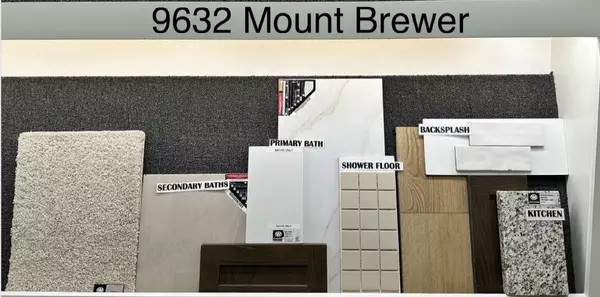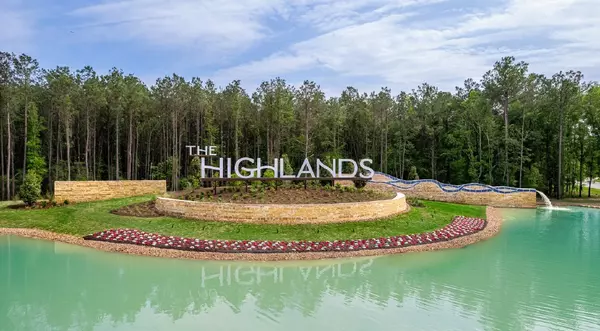$429,990
For more information regarding the value of a property, please contact us for a free consultation.
9632 Mount Brewer LN Porter, TX 77365
3 Beds
3 Baths
2,074 SqFt
Key Details
Property Type Single Family Home
Sub Type Detached
Listing Status Sold
Purchase Type For Sale
Square Footage 2,074 sqft
Price per Sqft $200
Subdivision The Highlands
MLS Listing ID 47581248
Sold Date 11/21/25
Style Traditional
Bedrooms 3
Full Baths 3
Construction Status Under Construction
HOA Fees $10/ann
HOA Y/N Yes
Year Built 2025
Property Sub-Type Detached
Property Description
This highly desirable Carmine floor plan offers a perfect blend of space, style, and flexibility, featuring 3 generously sized bedrooms, 3 full bathrooms, and a versatile flex space to suit your lifestyle needs. The expansive primary suite is a true retreat, highlighted by a beautiful bow window that fills the room with natural light, and a luxurious primary bath with a mega walk-in shower. At the heart of the home, the spacious kitchen includes a large island, built-in appliances, and plenty of room for both cooking and entertaining. Luxury vinyl flooring throughout the main living areas adds a touch of elegance while offering lasting durability. The home's striking modern elevation enhances curb appeal, while the oversized Texas-style patio—complete with a gas stub—is perfect for outdoor dining and get-togethers.
Location
State TX
County Montgomery
Community Master Planned Community
Area Porter/New Caney West
Interior
Interior Features Granite Counters, Kitchen Island, Kitchen/Family Room Combo, Pantry, Soaking Tub, Separate Shower, Tub Shower, Walk-In Pantry, Ceiling Fan(s), Programmable Thermostat
Heating Central, Gas
Cooling Central Air, Electric
Flooring Carpet, Plank, Tile, Vinyl
Fireplace No
Appliance Dishwasher, Electric Oven, Gas Cooktop, Disposal, Microwave, ENERGY STAR Qualified Appliances
Laundry Washer Hookup, Electric Dryer Hookup, Gas Dryer Hookup
Exterior
Exterior Feature Covered Patio, Patio
Parking Features Garage
Garage Spaces 2.0
Pool Association
Community Features Master Planned Community
Amenities Available Dog Park, Pool, Trail(s)
Water Access Desc Public
Roof Type Composition
Porch Covered, Deck, Patio
Private Pool No
Building
Lot Description Subdivision
Faces North
Story 1
Entry Level One
Foundation Slab
Builder Name Coventry Homes
Sewer Public Sewer
Water Public
Architectural Style Traditional
Level or Stories One
New Construction Yes
Construction Status Under Construction
Schools
Elementary Schools Highlands Elementary (New Caney)
Middle Schools White Oak Middle School (New Caney)
High Schools Porter High School (New Caney)
School District 39 - New Caney
Others
HOA Name The Highlands Community Assoc
Tax ID na
Security Features Prewired,Security System Owned,Smoke Detector(s)
Acceptable Financing Cash, Conventional, FHA, VA Loan
Listing Terms Cash, Conventional, FHA, VA Loan
Read Less
Want to know what your home might be worth? Contact us for a FREE valuation!

Our team is ready to help you sell your home for the highest possible price ASAP

Bought with PAK Home Realty






