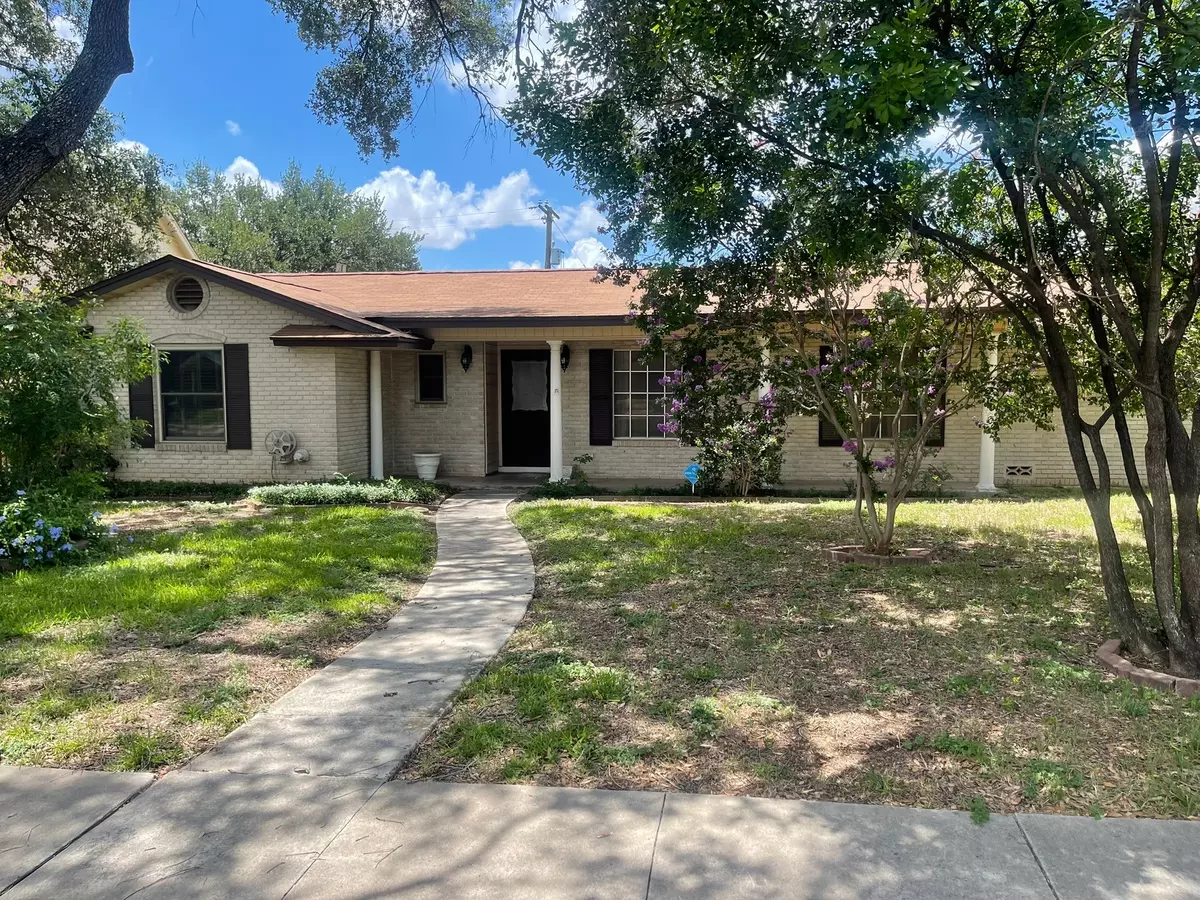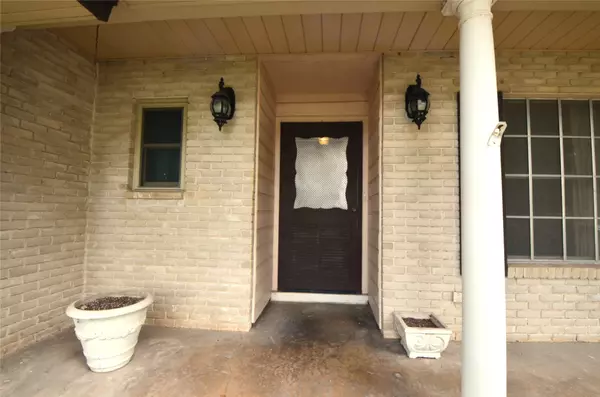$295,000
For more information regarding the value of a property, please contact us for a free consultation.
3102 Satellite DR San Antonio, TX 78217
4 Beds
2 Baths
1,822 SqFt
Key Details
Property Type Single Family Home
Sub Type Detached
Listing Status Sold
Purchase Type For Sale
Square Footage 1,822 sqft
Price per Sqft $153
Subdivision Macarthur Terrace
MLS Listing ID 3281012
Sold Date 11/17/25
Style Contemporary/Modern
Bedrooms 4
Full Baths 2
HOA Y/N No
Year Built 1965
Annual Tax Amount $6,748
Tax Year 2024
Lot Size 10,319 Sqft
Acres 0.2369
Property Sub-Type Detached
Property Description
This home offers a variety of lifestyle options, sitting on a generous corner lot larger lot size than most in area. Step inside to find a spacious family room that seamlessly connects to the breakfast area and kitchen, creating the perfect space for gathering and entertaining. Large primary bedroom features elegant wood shutters, adding warmth and charm. Primary bathroom is newly designed for boasting an updated earth-tone vanity, a large glass mirror, and a frosted glass walk-in shower. Two his/her closets provide ample storage, ensuring a clutter-free.Outside, the oversized lot is a true oasis. Expansive backyard surrounded by lush tropical landscaping, features a deep, cool pool—ideal for summer fun and relaxation. With four bedrooms and two full baths, this home offers plenty of space for children to play and grow. Two hidden storage sheds provide convenient solutions for storing extra-large items while maintaining a tidy outdoor space. This home is more than just a place to live!
Location
State TX
County Bexar
Interior
Interior Features Ceiling Fan(s)
Heating Central, Gas
Cooling Central Air, Electric
Flooring Carpet, Laminate
Fireplace No
Appliance Dishwasher, Electric Oven, Electric Range, Disposal, Microwave, Oven, Dryer, Refrigerator, Washer
Exterior
Exterior Feature Fully Fenced, Fence, Porch, Private Yard, Storage
Parking Features Attached, Garage, Workshop in Garage
Garage Spaces 2.0
Fence Back Yard
Pool In Ground
Water Access Desc Public
Roof Type Composition
Porch Porch
Private Pool Yes
Building
Lot Description Corner Lot, Subdivision
Faces North
Story 1
Entry Level One
Foundation Slab
Sewer Public Sewer
Water Public
Architectural Style Contemporary/Modern
Level or Stories One
Additional Building Shed(s), Workshop
New Construction No
Schools
Elementary Schools Oak Grove Elementary School (North East)
Middle Schools Garner Middle School
High Schools Macarthur High School (North East)
School District 274 - North East
Others
Tax ID 13640-005-0250
Ownership Full Ownership
Security Features Security System Owned
Acceptable Financing Cash, Conventional, FHA
Listing Terms Cash, Conventional, FHA
Read Less
Want to know what your home might be worth? Contact us for a FREE valuation!

Our team is ready to help you sell your home for the highest possible price ASAP

Bought with Houston Association of REALTORS






