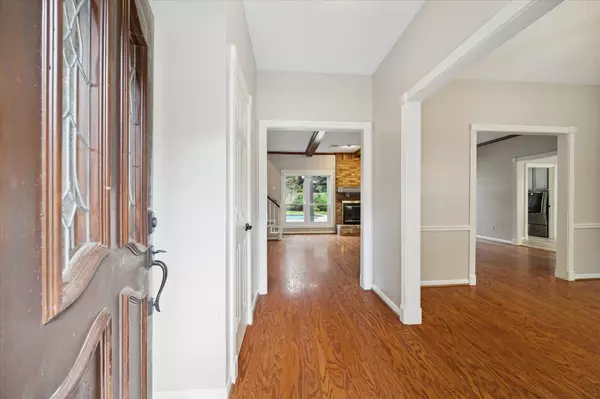$349,000
For more information regarding the value of a property, please contact us for a free consultation.
5306 Manor Glen DR Kingwood, TX 77345
4 Beds
3 Baths
2,361 SqFt
Key Details
Property Type Single Family Home
Sub Type Detached
Listing Status Sold
Purchase Type For Sale
Square Footage 2,361 sqft
Price per Sqft $147
Subdivision Sand Creek
MLS Listing ID 18262249
Sold Date 10/27/25
Style Traditional
Bedrooms 4
Full Baths 2
Half Baths 1
HOA Fees $2/ann
HOA Y/N Yes
Year Built 1983
Annual Tax Amount $8,201
Tax Year 2024
Lot Size 9,038 Sqft
Acres 0.2075
Property Sub-Type Detached
Property Description
Showings begin Oct. 1st! Home with Pool & Spa in Master-Planned Community of Kingwood. This beautifully maintained 4-bedroom, 2.5-bathroom residence offers the perfect blend of comfort, style, and outdoor living. Step inside to discover a spacious and inviting layout, featuring a bright and airy living area, modern finishes, and a seamless flow perfect for both entertaining and everyday living. The kitchen boasts granite countertops, stainless steel appliances, and ample storage. Retreat to the private primary suite with an ensuite bathroom including dual vanities, and shower. Enjoy the Texas sunshine in the backyard paradise with pool and hot tub for the colder seasons. Master-planned community offers walking trails and parks. Additional storage "Texas Basement" offers 281 SF.
Location
State TX
County Harris
Community Community Pool, Master Planned Community
Area Kingwood East
Interior
Interior Features Crown Molding, Dry Bar, Double Vanity, Granite Counters, Bath in Primary Bedroom, Pantry, Tub Shower, Vanity, Wired for Sound, Window Treatments
Heating Central, Gas
Cooling Central Air, Electric
Flooring Tile, Wood
Fireplaces Number 1
Fireplaces Type Gas Log
Fireplace Yes
Appliance Convection Oven, Dishwasher, Electric Cooktop, Disposal, Microwave, Oven, Dryer, Refrigerator, Washer
Laundry Washer Hookup, Gas Dryer Hookup
Exterior
Exterior Feature Fence, Hot Tub/Spa, Sprinkler/Irrigation, Private Yard
Parking Features Detached, Garage
Garage Spaces 2.0
Fence Back Yard
Pool Gunite, In Ground, Pool/Spa Combo, Association
Community Features Community Pool, Master Planned Community
Amenities Available Clubhouse, Pool, Trail(s)
Water Access Desc Public
Roof Type Composition
Private Pool Yes
Building
Lot Description Subdivision
Story 2
Entry Level Two
Foundation Slab
Sewer Public Sewer
Water Public
Architectural Style Traditional
Level or Stories Two
New Construction No
Schools
Elementary Schools Deerwood Elementary School
Middle Schools Riverwood Middle School
High Schools Kingwood High School
School District 29 - Humble
Others
HOA Name KAM
HOA Fee Include Recreation Facilities
Tax ID 114-958-010-0009
Ownership Full Ownership
Security Features Security System Owned,Smoke Detector(s)
Acceptable Financing Cash, Conventional, FHA, VA Loan
Listing Terms Cash, Conventional, FHA, VA Loan
Read Less
Want to know what your home might be worth? Contact us for a FREE valuation!

Our team is ready to help you sell your home for the highest possible price ASAP

Bought with Berkshire Hathaway HomeServices Premier Properties






