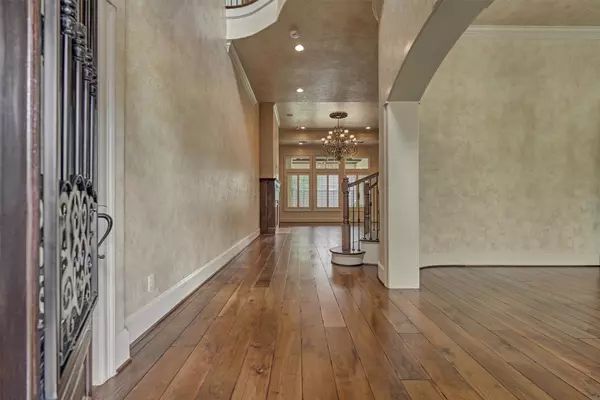$1,950,000
For more information regarding the value of a property, please contact us for a free consultation.
61 Parkgate Shenandoah, TX 77381
5 Beds
6 Baths
5,611 SqFt
Key Details
Property Type Single Family Home
Sub Type Detached
Listing Status Sold
Purchase Type For Sale
Square Footage 5,611 sqft
Price per Sqft $319
Subdivision Parkgate Reserve
MLS Listing ID 93930523
Sold Date 10/24/25
Style Traditional
Bedrooms 5
Full Baths 5
Half Baths 1
HOA Fees $9/ann
HOA Y/N Yes
Year Built 2010
Annual Tax Amount $21,164
Tax Year 2024
Lot Size 0.322 Acres
Acres 0.3217
Property Sub-Type Detached
Property Description
This is a GREAT OPPORTUNITY!!! You will love this fantastic Frankel built home in the very convenient & gated neighborhood of Parkgate Reserve!!! Located close to I-45, Market Street, Hughe's Landing & Town Center. This is a MUST SEE! This custom home is loaded with all kinds of upgrades & updates including separate casita, ensuite baths in each bedroom, new roof(2024), whole house generator, foam insulation, 2 Texas basements, hardwood floors, outdoor kitchen, true 3-car garage with epoxy flooring, Viking appliances, wet bar and lounge off the media room, outdoor kitchen with fireplace, plantation shutters, Tesla charger & so much more!!! SUPER LOW TAX RATE & NO FLOODING! This one will be easy to call home!!!
Location
State TX
County Montgomery
Community Curbs, Gutter(S)
Area The Woodlands
Interior
Interior Features Wet Bar, Breakfast Bar, Butler's Pantry, Crown Molding, Dual Sinks, Double Vanity, Granite Counters, High Ceilings, Jetted Tub, Kitchen Island, Kitchen/Family Room Combo, Bath in Primary Bedroom, Pantry, Separate Shower, Walk-In Pantry, Wired for Sound, Window Treatments, Ceiling Fan(s), Programmable Thermostat
Heating Central, Gas, Zoned
Cooling Central Air, Electric, Zoned
Flooring Tile, Wood
Fireplaces Number 2
Fireplaces Type Gas Log, Outside
Fireplace Yes
Appliance Double Oven, Dishwasher, Electric Oven, Gas Cooktop, Disposal, Microwave, Refrigerator
Laundry Washer Hookup, Electric Dryer Hookup, Gas Dryer Hookup
Exterior
Exterior Feature Covered Patio, Deck, Fence, Sprinkler/Irrigation, Outdoor Kitchen, Porch, Patio
Parking Features Additional Parking, Attached, Driveway, Electric Vehicle Charging Station(s), Garage, Garage Door Opener, Oversized
Garage Spaces 3.0
Fence Back Yard
Community Features Curbs, Gutter(s)
Amenities Available Gated
Water Access Desc Public
Roof Type Composition
Porch Covered, Deck, Patio, Porch
Private Pool No
Building
Lot Description Subdivision, Wooded
Story 2
Entry Level Two
Foundation Slab
Builder Name Frankel
Sewer Public Sewer
Water Public
Architectural Style Traditional
Level or Stories Two
New Construction No
Schools
Elementary Schools Lamar Elementary School (Conroe)
Middle Schools Knox Junior High School
High Schools The Woodlands College Park High School
School District 11 - Conroe
Others
HOA Name Parkgate Reserve HOA
Tax ID 7782-00-05600
Security Features Controlled Access
Acceptable Financing Cash, Conventional
Listing Terms Cash, Conventional
Read Less
Want to know what your home might be worth? Contact us for a FREE valuation!

Our team is ready to help you sell your home for the highest possible price ASAP

Bought with Houston Association of REALTORS






