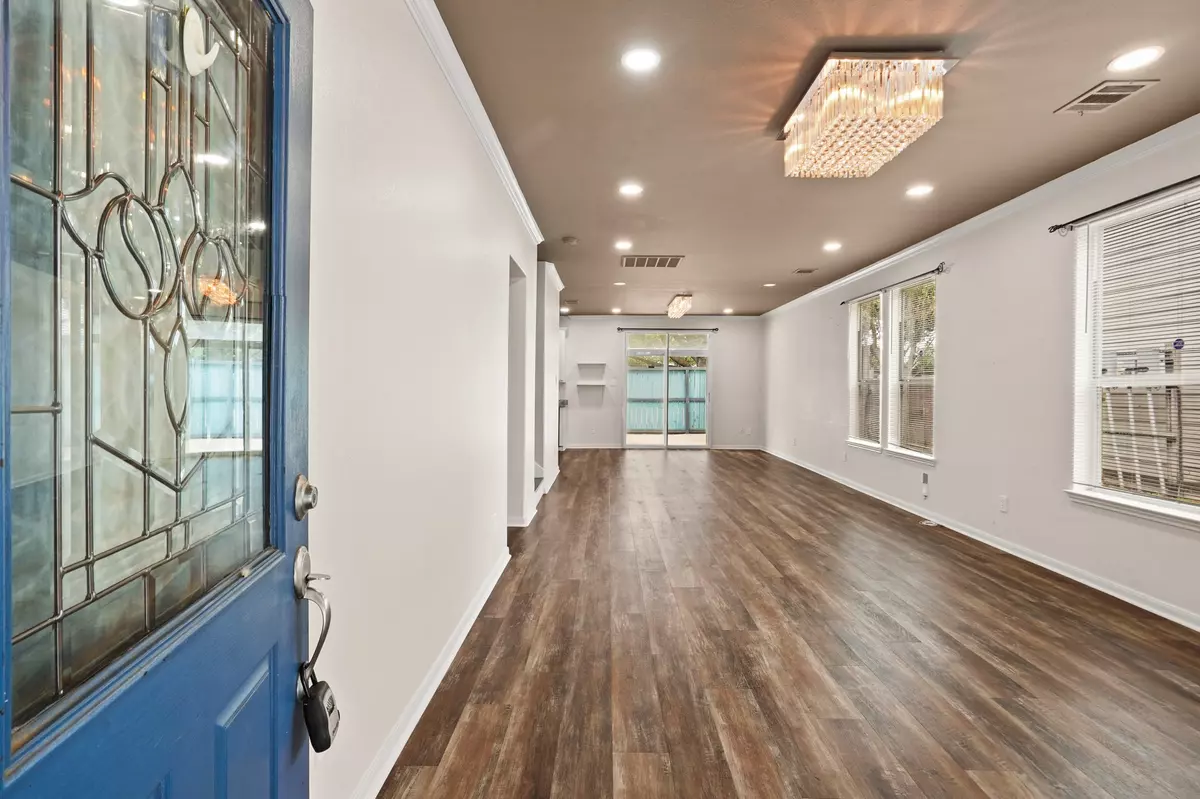$225,000
For more information regarding the value of a property, please contact us for a free consultation.
8002 Montague Manor LN Houston, TX 77072
3 Beds
3 Baths
1,812 SqFt
Key Details
Property Type Townhouse
Sub Type Townhouse
Listing Status Sold
Purchase Type For Sale
Square Footage 1,812 sqft
Price per Sqft $118
Subdivision Crescent Park Village Sec 03
MLS Listing ID 69728541
Sold Date 10/23/25
Style Traditional
Bedrooms 3
Full Baths 2
Half Baths 1
HOA Fees $12/mo
HOA Y/N No
Year Built 2006
Annual Tax Amount $4,878
Tax Year 2023
Property Sub-Type Townhouse
Property Description
Welcome to your dream townhome! This impeccably maintained abode boasts modern elegance with no carpet throughout, ensuring easy maintenance and a sleek aesthetic. New paint + New Flooring + New Fencing. Step into the heart of the home - the upgraded kitchen, where every detail exudes sophistication and functionality. Situated in a serene, quiet neighborhood, this property offers the perfect retreat from the hustle and bustle. With desirable features and an irresistible price point, this gem won't stay on the market for long. Don't miss out on the opportunity to make this your forever home! (Tenant in process of moving out. Available for final move in Oct 31st 2025)
Location
State TX
County Harris
Community Community Pool
Area Alief
Interior
Interior Features Double Vanity, Walk-In Pantry, Ceiling Fan(s), Programmable Thermostat
Heating Central, Gas
Cooling Central Air, Electric, Attic Fan
Flooring Laminate
Fireplace No
Appliance Dryer, Gas Cooktop, Gas Oven, Refrigerator, Washer
Exterior
Parking Features Assigned
Carport Spaces 2
Community Features Community Pool
Water Access Desc Public
Roof Type Composition
Private Pool No
Building
Story 2
Entry Level Two
Foundation Slab
Sewer Public Sewer
Water Public
Architectural Style Traditional
Level or Stories 2
New Construction No
Schools
Elementary Schools Liestman Elementary School
Middle Schools Killough Middle School
High Schools Aisd Draw
School District 2 - Alief
Others
HOA Name PRO-CONCEPT
HOA Fee Include Common Areas,Other,Recreation Facilities
Tax ID 126-931-001-0036
Read Less
Want to know what your home might be worth? Contact us for a FREE valuation!

Our team is ready to help you sell your home for the highest possible price ASAP

Bought with United Real Estate - Insight






