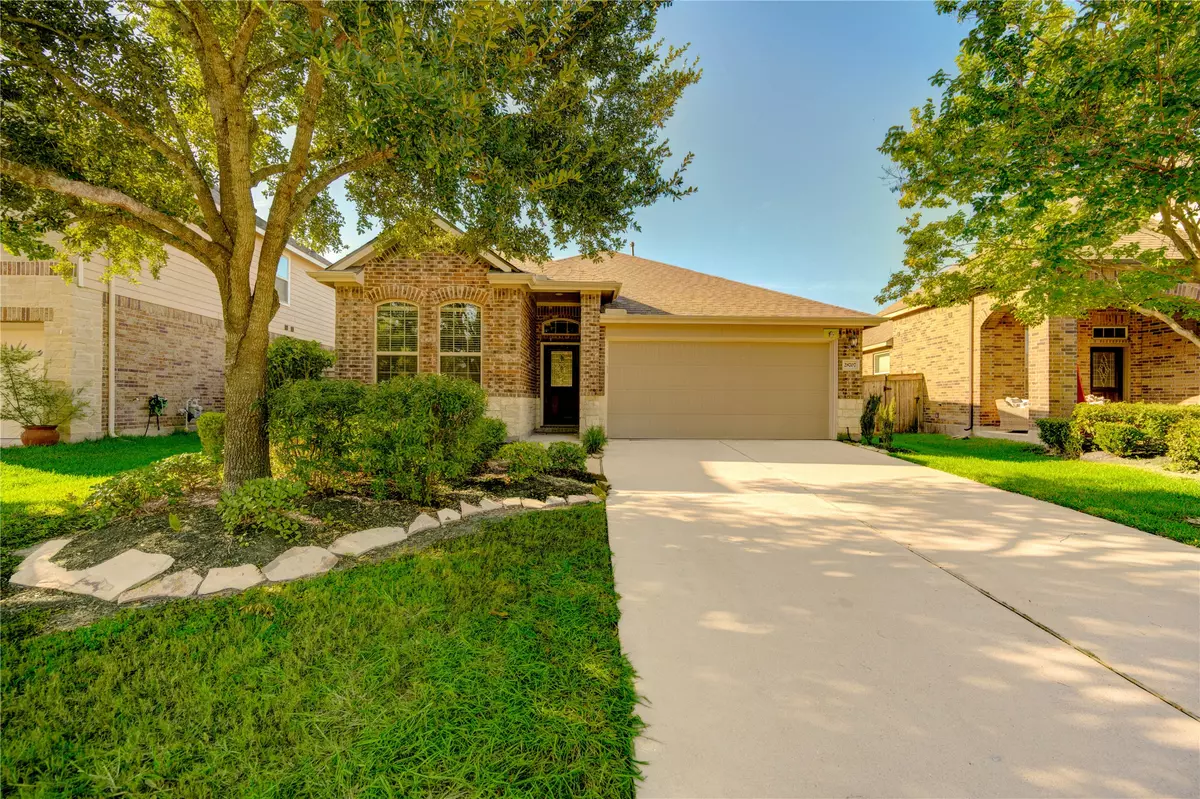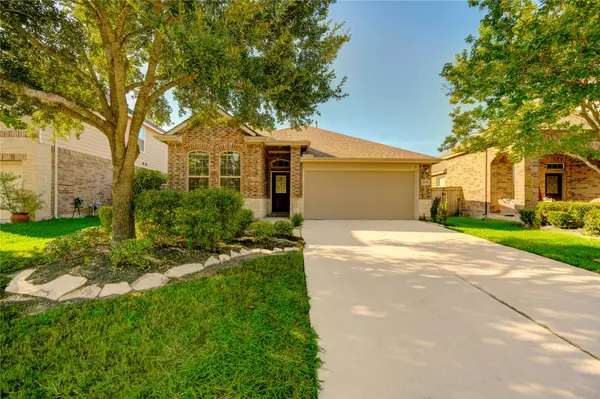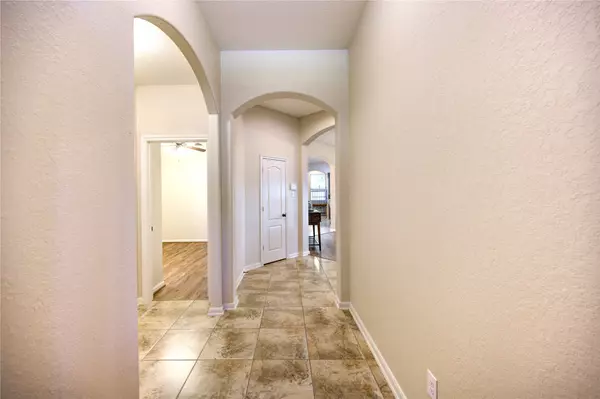$339,000
For more information regarding the value of a property, please contact us for a free consultation.
28707 Mayes Bluff DR Katy, TX 77494
3 Beds
2 Baths
1,894 SqFt
Key Details
Property Type Single Family Home
Sub Type Detached
Listing Status Sold
Purchase Type For Sale
Square Footage 1,894 sqft
Price per Sqft $173
Subdivision Cinco Ranch Southwest
MLS Listing ID 85244258
Sold Date 10/22/25
Style Traditional
Bedrooms 3
Full Baths 2
HOA Fees $7/ann
HOA Y/N Yes
Year Built 2013
Annual Tax Amount $7,009
Tax Year 2024
Lot Size 6,111 Sqft
Acres 0.1403
Property Sub-Type Detached
Property Description
Stunning 3 bedroom Home with Office/Study in Cinco Ranch Southwest
Welcome to this beautifully maintained 3 bedroom, 2-bath home zoned to the top-rated Katy ISD. Featuring a spacious open-concept design with a split floor plan, this home provides the perfect balance of privacy and connectivity. The home includes a dedicated office/study, ideal for remote work or as a quiet retreat. The roof was replaced January 2025, new flooring installed July 2025 and updated primary bathroom with brand new tub July 2025. New Dishwasher July 2025 Enjoy easy access to major highways including the Grand Parkway, Westpark Tollway, and IH-10, placing you just minutes away from shopping, dining, and entertainment options. Whether you're commuting or exploring local amenities, this home offers convenience at every turn. Don't miss the chance to make this beautiful home yours – schedule a tour today!
Location
State TX
County Fort Bend
Community Master Planned Community
Area Katy - Southwest
Interior
Interior Features Breakfast Bar, Double Vanity, Kitchen/Family Room Combo, Pantry, Soaking Tub, Separate Shower, Tub Shower, Wired for Sound, Ceiling Fan(s), Programmable Thermostat
Heating Central, Gas
Cooling Central Air, Electric, Attic Fan
Flooring Plank, Tile, Vinyl
Fireplace No
Appliance Dishwasher, Electric Oven, Disposal, Gas Range, Microwave, Dryer, Refrigerator, Washer
Laundry Washer Hookup, Gas Dryer Hookup
Exterior
Exterior Feature Deck, Fence, Patio, Private Yard
Parking Features Attached, Garage
Garage Spaces 2.0
Fence Back Yard
Community Features Master Planned Community
Amenities Available Basketball Court, Clubhouse, Dog Park, Playground, Pickleball, Tennis Court(s), Trail(s)
Water Access Desc Public
Roof Type Composition
Porch Deck, Patio
Private Pool No
Building
Lot Description Subdivision
Story 1
Entry Level One
Foundation Slab
Sewer Public Sewer
Water Public
Architectural Style Traditional
Level or Stories One
New Construction No
Schools
Elementary Schools Shafer Elementary School
Middle Schools Seven Lakes Junior High School
High Schools Jordan High School
School District 30 - Katy
Others
HOA Name Cinco Ranch II
HOA Fee Include Clubhouse,Common Areas,Recreation Facilities
Tax ID 2278-62-001-0100-914
Ownership Full Ownership
Security Features Security System Owned,Smoke Detector(s)
Acceptable Financing Cash, Conventional, FHA, VA Loan
Listing Terms Cash, Conventional, FHA, VA Loan
Special Listing Condition Estate
Read Less
Want to know what your home might be worth? Contact us for a FREE valuation!

Our team is ready to help you sell your home for the highest possible price ASAP

Bought with Alpha, REALTORS






