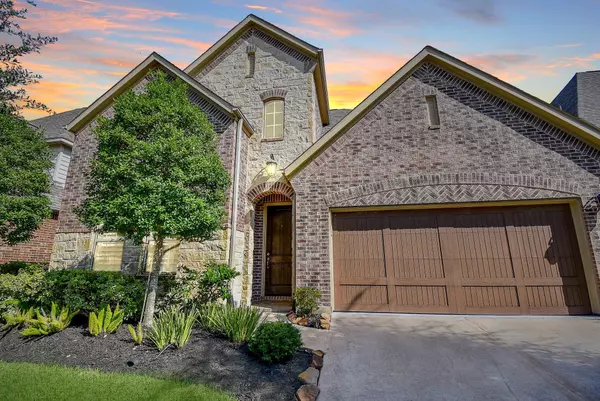$649,900
For more information regarding the value of a property, please contact us for a free consultation.
13210 Parkway Hills DR Houston, TX 77077
3 Beds
4 Baths
3,128 SqFt
Key Details
Property Type Single Family Home
Sub Type Detached
Listing Status Sold
Purchase Type For Sale
Square Footage 3,128 sqft
Price per Sqft $209
Subdivision Parkway Terrace
MLS Listing ID 73192792
Sold Date 10/20/25
Style Traditional
Bedrooms 3
Full Baths 3
Half Baths 1
HOA Fees $10/ann
HOA Y/N Yes
Year Built 2017
Annual Tax Amount $16,038
Tax Year 2025
Lot Size 5,349 Sqft
Acres 0.1228
Property Sub-Type Detached
Property Description
Located in a gated community, this Darling Homes beauty sits on a prime lot with no backyard neighbors, backing to greenspace leading to the neighborhood playground, pool, and clubhouse. Open-concept design boasts soaring ceilings, engineered wood floors, and a sun-filled living room with gas fireplace. Chef's kitchen featuring a large island and stainless steel appliances. Refrigerator, W/D included. Luxurious primary suite with plantation shutters, spa-like bath, and a huge walk-in closet. Flexible home office (possible 2nd bdrm) is also downstairs. Upstairs is a spacious game room with dual French doors open to a Juliet balcony overlooking the living. Large secondary bedrooms and 2 full baths up. Outdoors, enjoy a covered patio, outdoor kitchen, lush landscaping, and sprinkler system. An oversized 2-car garage includes epoxy flooring plus additional storage for a golf cart, bikes, or more. Located in the Energy Corridor near top-rated schools, private schools, shopping, and dining.
Location
State TX
County Harris
Community Community Pool
Area Energy Corridor
Interior
Interior Features Breakfast Bar, Double Vanity, Granite Counters, High Ceilings, Kitchen Island, Kitchen/Family Room Combo, Bath in Primary Bedroom, Pantry, Soaking Tub, Separate Shower, Tub Shower, Walk-In Pantry, Window Treatments, Ceiling Fan(s), Kitchen/Dining Combo
Heating Central, Gas
Cooling Central Air, Electric
Flooring Carpet, Engineered Hardwood, Tile
Fireplaces Number 1
Fireplaces Type Gas
Fireplace Yes
Appliance Dishwasher, Gas Cooktop, Disposal, Gas Oven, Microwave, Dryer, Refrigerator, Washer
Laundry Washer Hookup, Electric Dryer Hookup, Gas Dryer Hookup
Exterior
Exterior Feature Covered Patio, Deck, Fence, Sprinkler/Irrigation, Outdoor Kitchen, Patio, Private Yard
Parking Features Attached, Garage, Garage Door Opener
Garage Spaces 2.0
Fence Back Yard
Pool Association
Community Features Community Pool
Amenities Available Clubhouse, Controlled Access, Playground, Pool, Trail(s), Gated
Water Access Desc Public
Roof Type Composition
Porch Covered, Deck, Patio
Private Pool No
Building
Lot Description Subdivision
Faces South
Story 2
Entry Level Two
Foundation Slab
Builder Name Darling Homes
Sewer Public Sewer
Water Public
Architectural Style Traditional
Level or Stories Two
New Construction No
Schools
Elementary Schools Daily Elementary School
Middle Schools West Briar Middle School
High Schools Westside High School
School District 27 - Houston
Others
HOA Name Crest Management
HOA Fee Include Clubhouse,Recreation Facilities
Tax ID 136-425-001-0063
Security Features Security System Owned,Controlled Access,Smoke Detector(s)
Acceptable Financing Cash, Conventional, FHA, VA Loan
Listing Terms Cash, Conventional, FHA, VA Loan
Read Less
Want to know what your home might be worth? Contact us for a FREE valuation!

Our team is ready to help you sell your home for the highest possible price ASAP

Bought with Martha Turner Sotheby's International Realty






