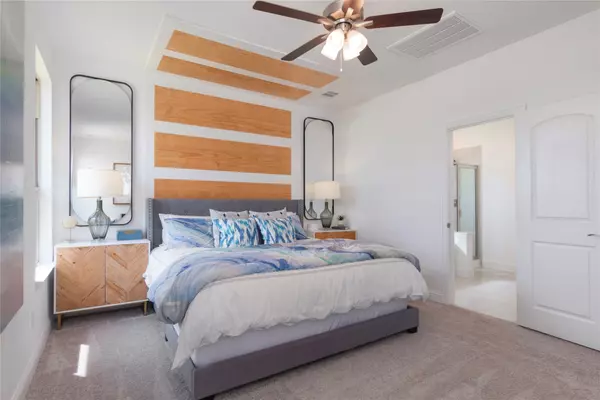$349,990
For more information regarding the value of a property, please contact us for a free consultation.
13241 Golden Isle Drive Texas City, TX 77568
3 Beds
2 Baths
1,881 SqFt
Key Details
Property Type Single Family Home
Sub Type Detached
Listing Status Sold
Purchase Type For Sale
Square Footage 1,881 sqft
Price per Sqft $174
Subdivision Lago Mar
MLS Listing ID 98906148
Sold Date 08/05/25
Style Traditional
Bedrooms 3
Full Baths 2
Construction Status New Construction
HOA Fees $9/ann
HOA Y/N Yes
Year Built 2023
Property Sub-Type Detached
Property Description
Never lived in model home. Have you ever envisioned moving straight into a beautifully designed model home? Now is your chance & the furniture comes included! Inside find an inviting open-concept w/ elegant tile flooring. The heart of this home is the gorgeous kitchen, perfect for culinary enthusiasts. Retreat to the luxurious primary suite, featuring views of the lake. Ensuite bath has soaking tub, walk-in shower, and a generous walk-in closet, providing you with a perfect sanctuary. Outside, enjoy the tranquility of your private backyard with no rear neighbors and views of the lake. Home is designed for efficiency, featuring radiant barrier roof decking, high-efficiency air conditioning with a whole-home humidifier, and a tankless water heater—ensuring year-round comfort. Easy access to I-45, Tanger Outlets, a variety of dining options, and Buc-ee's, this location offers both convenience and leisure. Plus, you'll have the added benefit of Lago Mar's exclusive resort-style amenities.
Location
State TX
County Galveston
Community Community Pool
Interior
Interior Features Granite Counters, Ceiling Fan(s), Kitchen/Dining Combo, Programmable Thermostat
Heating Central, Gas
Cooling Central Air, Electric, Attic Fan
Flooring Carpet, Tile
Fireplace No
Appliance Dishwasher, Disposal, Gas Oven, Gas Range, Microwave, ENERGY STAR Qualified Appliances, Instant Hot Water, Tankless Water Heater
Exterior
Exterior Feature Covered Patio, Fully Fenced, Fence, Sprinkler/Irrigation, Patio
Parking Features Attached, Garage
Garage Spaces 2.0
Fence Back Yard
Pool Association
Community Features Community Pool
Amenities Available Clubhouse, Fitness Center, Meeting/Banquet/Party Room, Party Room, Picnic Area, Playground, Park, Pool, Trail(s)
Waterfront Description Pond
View Y/N Yes
Water Access Desc Public
View Water
Roof Type Composition
Porch Covered, Deck, Patio
Private Pool No
Building
Lot Description Views, Pond on Lot
Story 1
Entry Level One
Foundation Slab
Builder Name HistoryMaker Homes
Sewer Public Sewer
Water Public
Architectural Style Traditional
Level or Stories One
New Construction Yes
Construction Status New Construction
Schools
Elementary Schools Lobit Elementary School
Middle Schools Lobit Middle School
High Schools Dickinson High School
School District 17 - Dickinson
Others
HOA Name Association PMG Houston
Tax ID NA
Acceptable Financing Cash, Conventional, FHA, Investor Financing, VA Loan
Listing Terms Cash, Conventional, FHA, Investor Financing, VA Loan
Read Less
Want to know what your home might be worth? Contact us for a FREE valuation!

Our team is ready to help you sell your home for the highest possible price ASAP

Bought with Results Real Estate





