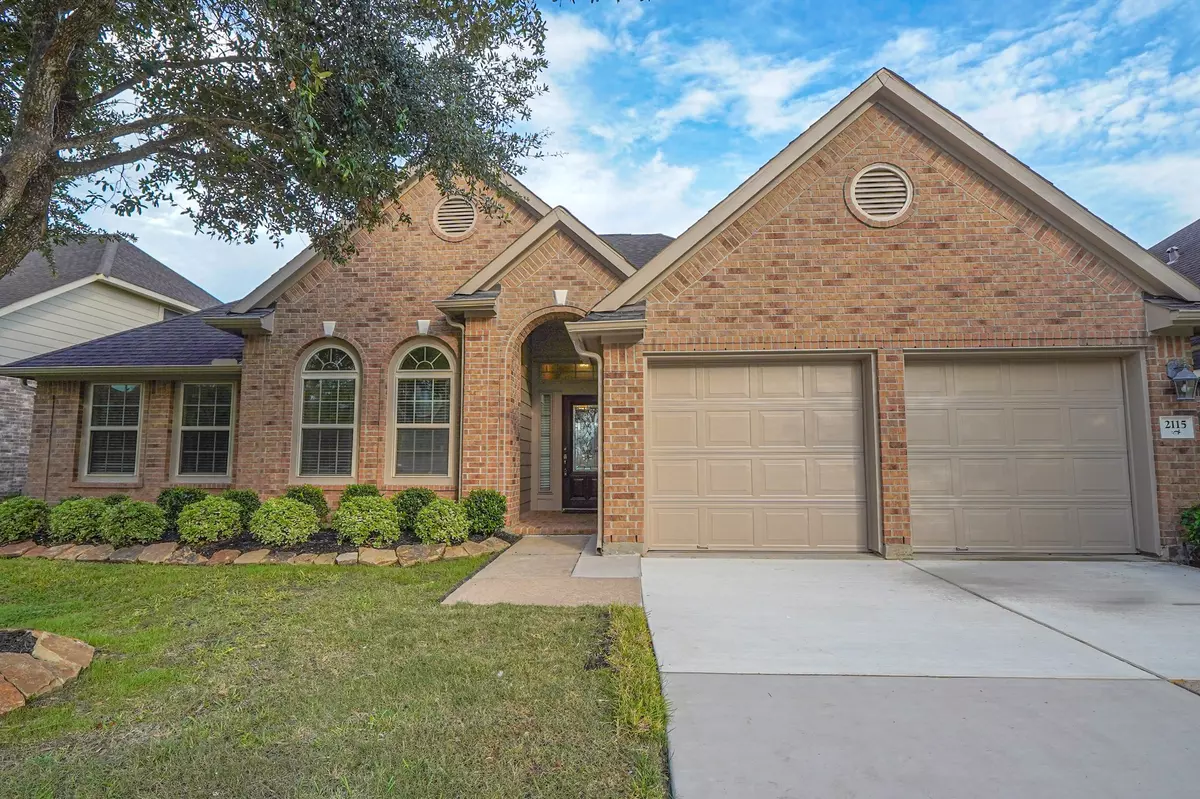$375,000
For more information regarding the value of a property, please contact us for a free consultation.
2115 Mooncrest DR Houston, TX 77089
4 Beds
2 Baths
2,121 SqFt
Key Details
Property Type Single Family Home
Sub Type Detached
Listing Status Sold
Purchase Type For Sale
Square Footage 2,121 sqft
Price per Sqft $176
Subdivision Lake/Golfcrest Sec 01
MLS Listing ID 63730628
Sold Date 08/01/25
Style Contemporary/Modern
Bedrooms 4
Full Baths 2
HOA Fees $5/ann
HOA Y/N Yes
Year Built 2011
Annual Tax Amount $8,260
Tax Year 2024
Lot Size 7,021 Sqft
Acres 0.1612
Property Sub-Type Detached
Property Description
Beautiful & well-maintained home, all appliances included, fresh paint, established landscaping & full yard sprinkler system. 3 bedrooms, two full baths, study/4th bedroom, formal dining room, open & flowing floorplan. The kitchen features 42" cabinets, granite counters, gas cooktop, stainless appliances, breakfast bar - open to the breakfast area & family room. The owner's suite is located at the back of the home for added privacy and features an ensuite bath with oversized shower with seat, jetted tub, dual sinks, spacious walk-in closet. The covered back patio is the perfect place for morning coffee or afternoon tea. This home is move-in ready for you!
Location
State TX
County Harris
Community Curbs, Gutter(S)
Interior
Interior Features Breakfast Bar, Double Vanity, Entrance Foyer, Granite Counters, High Ceilings, Kitchen/Family Room Combo, Separate Shower, Tub Shower, Walk-In Pantry, Window Treatments, Ceiling Fan(s), Programmable Thermostat
Heating Central, Gas
Cooling Central Air, Electric, Attic Fan
Flooring Engineered Hardwood, Tile
Fireplaces Number 1
Fireplaces Type Gas
Fireplace Yes
Appliance Dishwasher, Disposal, Gas Oven, Gas Range, Microwave, Refrigerator, Washer
Laundry Washer Hookup, Electric Dryer Hookup
Exterior
Exterior Feature Covered Patio, Fence, Sprinkler/Irrigation, Patio
Parking Features Attached, Garage, Garage Door Opener
Garage Spaces 2.0
Fence Back Yard
Community Features Curbs, Gutter(s)
Water Access Desc Public
Roof Type Composition
Porch Covered, Deck, Patio
Private Pool No
Building
Lot Description Subdivision
Story 1
Entry Level One
Foundation Slab
Sewer Public Sewer
Water Public
Architectural Style Contemporary/Modern
Level or Stories One
New Construction No
Schools
Elementary Schools South Belt Elementary School
Middle Schools Melillo Middle School
High Schools Dobie High School
School District 41 - Pasadena
Others
HOA Name Goodwin and Company
HOA Fee Include Recreation Facilities
Tax ID 131-104-002-0013
Security Features Smoke Detector(s)
Acceptable Financing Cash, Conventional, Investor Financing, VA Loan
Listing Terms Cash, Conventional, Investor Financing, VA Loan
Read Less
Want to know what your home might be worth? Contact us for a FREE valuation!

Our team is ready to help you sell your home for the highest possible price ASAP

Bought with Prime Realty Group





