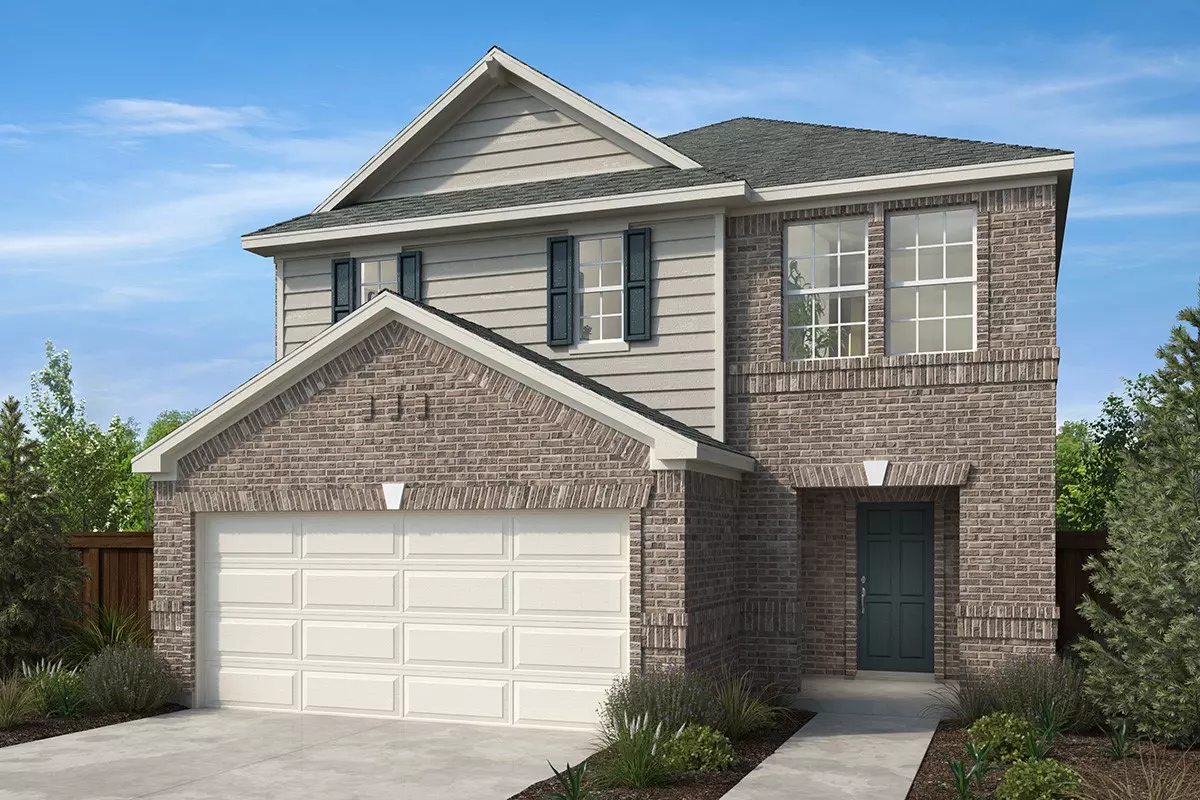$310,353
For more information regarding the value of a property, please contact us for a free consultation.
4896 Sun Falls DR Katy, TX 77493
3 Beds
3 Baths
2,012 SqFt
Key Details
Property Type Single Family Home
Sub Type Detached
Listing Status Sold
Purchase Type For Sale
Square Footage 2,012 sqft
Price per Sqft $154
Subdivision Sunterra
MLS Listing ID 74896631
Sold Date 07/30/25
Style Traditional
Bedrooms 3
Full Baths 2
Half Baths 1
Construction Status Under Construction
HOA Fees $5/ann
HOA Y/N Yes
Year Built 2025
Property Sub-Type Detached
Property Description
KB HOME UNDER CONSTRUCTION - Welcome home to 4896 Sun Falls Drive located in Sunterra and zoned to Katy ISD! This KB Home features 3 bedrooms, 2 full baths, 1 half baths and an attached 2-car garage. Additional features include stainless steel Whirlpool appliances including microwave, 42" Woodmont Belmont cabinets in the kitchen, added breakfast bar to kitchen granite countertop, loft, walk-in closet in every room, dual vanities and large walk-in shower with seat in the primary bathroom, extended cabinet with knee space in the secondary bathroom, and SmartKey entry door hardware. Exterior features include gutters on the front of the home, extended covered patio with ceiling fan, and black exterior coach lights. You don't want to miss all this gorgeous home has to offer! Call to schedule your showing today!
Location
State TX
County Waller
Community Curbs, Gutter(S)
Area 26
Interior
Interior Features Granite Counters, Programmable Thermostat
Heating Central, Gas
Cooling Central Air, Electric
Flooring Carpet, Tile
Fireplace No
Appliance Dishwasher, Free-Standing Range, Disposal, Gas Oven, Gas Range, Microwave, ENERGY STAR Qualified Appliances, Tankless Water Heater
Laundry Washer Hookup, Electric Dryer Hookup
Exterior
Exterior Feature Covered Patio, Fence, Patio, Private Yard
Parking Features Attached, Garage
Garage Spaces 2.0
Fence Back Yard
Community Features Curbs, Gutter(s)
Water Access Desc Public
Roof Type Composition
Porch Covered, Deck, Patio
Private Pool No
Building
Lot Description Subdivision
Story 2
Entry Level Two
Foundation Slab
Sewer Public Sewer
Water Public
Architectural Style Traditional
Level or Stories Two
New Construction Yes
Construction Status Under Construction
Schools
Elementary Schools Royal Elementary School
Middle Schools Royal Junior High School
High Schools Royal High School
School District 44 - Royal
Others
HOA Name Grand Manors
Tax ID NA
Acceptable Financing Cash, Conventional, FHA, VA Loan
Listing Terms Cash, Conventional, FHA, VA Loan
Read Less
Want to know what your home might be worth? Contact us for a FREE valuation!

Our team is ready to help you sell your home for the highest possible price ASAP

Bought with Houston Association of REALTORS





