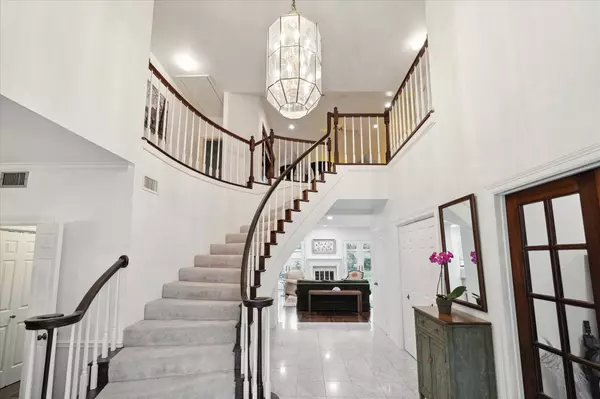$1,490,000
For more information regarding the value of a property, please contact us for a free consultation.
8436 Winningham LN Houston, TX 77055
4 Beds
5 Baths
3,620 SqFt
Key Details
Property Type Single Family Home
Sub Type Detached
Listing Status Sold
Purchase Type For Sale
Square Footage 3,620 sqft
Price per Sqft $393
Subdivision Duson Woods
MLS Listing ID 20589629
Sold Date 06/13/25
Style Traditional
Bedrooms 4
Full Baths 4
Half Baths 1
HOA Y/N No
Year Built 1986
Annual Tax Amount $19,794
Tax Year 2024
Lot Size 10,001 Sqft
Acres 0.2296
Property Sub-Type Detached
Property Description
Nestled in the heart of Spring Valley Village, this stunning 3,620 sq. ft. traditional brick home sits on a beautiful 10,000 sq. ft. lot. Offering 4 bedrooms, 4.1 baths, & a detached 2-car garage with an extended driveway, this home seamlessly blends classic charm with modern updates. The recently renovated kitchen features refined green drenched cabinetry, quartz countertops, and slate tile flooring, while the breakfast room's built-in banquette provides cozy seating and storage. The living room impresses w/ an elegant fireplace, a wet bar, and double French doors that open to the backyard—where the large lot has a wooded feel and creates a private escape. The oversized primary bedroom has French doors & high ceilings. Upstairs, three spacious bedrooms accompany an oversized game room, complete with a wet bar, and a spacious bonus room, which has a walk-in closet & full bath—a perfect flex space. Zoned to Memorial High School, this home is a rare gem in an unbeatable location!
Location
State TX
County Harris
Area Memorial Villages
Interior
Interior Features Wet Bar, Breakfast Bar, Butler's Pantry, Crown Molding, Double Vanity, Entrance Foyer, High Ceilings, Jetted Tub, Kitchen Island, Kitchen/Family Room Combo, Pots & Pan Drawers, Soaking Tub, Separate Shower, Tub Shower, Walk-In Pantry, Ceiling Fan(s), Programmable Thermostat
Heating Central, Gas
Cooling Central Air, Electric
Flooring Carpet, Stone, Wood
Fireplaces Number 1
Fireplaces Type Gas, Wood Burning
Fireplace Yes
Appliance Dishwasher, Electric Oven, Electric Range, Disposal, Microwave
Laundry Electric Dryer Hookup
Exterior
Exterior Feature Fully Fenced, Fence, Sprinkler/Irrigation, Private Yard
Parking Features Detached, Garage
Garage Spaces 2.0
Fence Back Yard
Water Access Desc Public
Roof Type Composition
Private Pool No
Building
Lot Description Subdivision
Faces South
Story 2
Entry Level Two
Foundation Slab
Sewer Public Sewer
Water Public
Architectural Style Traditional
Level or Stories Two
New Construction No
Schools
Elementary Schools Valley Oaks Elementary School
Middle Schools Spring Branch Middle School (Spring Branch)
High Schools Memorial High School (Spring Branch)
School District 49 - Spring Branch
Others
Tax ID 115-753-000-0007
Ownership Full Ownership
Security Features Security System Owned,Smoke Detector(s)
Acceptable Financing Cash, Conventional
Listing Terms Cash, Conventional
Read Less
Want to know what your home might be worth? Contact us for a FREE valuation!

Our team is ready to help you sell your home for the highest possible price ASAP

Bought with Norhill Realty






