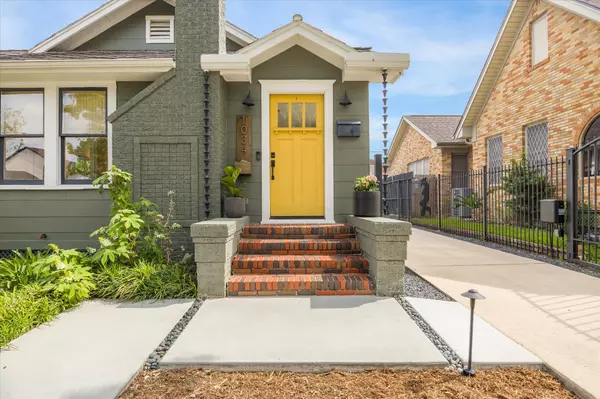$650,000
For more information regarding the value of a property, please contact us for a free consultation.
1034 Peddie ST Houston, TX 77009
2 Beds
1 Bath
1,460 SqFt
Key Details
Property Type Single Family Home
Sub Type Detached
Listing Status Sold
Purchase Type For Sale
Square Footage 1,460 sqft
Price per Sqft $438
Subdivision North Norhill
MLS Listing ID 78201250
Sold Date 06/13/25
Style Craftsman,Traditional,Historic/Antique
Bedrooms 2
Full Baths 1
HOA Y/N No
Year Built 1930
Annual Tax Amount $12,320
Tax Year 2024
Lot Size 5,000 Sqft
Acres 0.1148
Property Sub-Type Detached
Property Description
Chic and charming bungalow located in highly sought-after Norhill Historic district. 1034 Peddie has been meticulously preserved to retain its original features while also being updated for modern convenience. The home is just shy of 1,500sqft(per HCAD) with two bedrooms/ one bath, a light-filled living room, ample dining space, and remodeled kitchen. The kitchen features custom cabinetry, a newly constructed island, Zellige tile backsplash, designer hardware, and extra pantry storage. You'll be pleasantly surprised to find a sunroom that provides a bright and welcoming atmosphere, perfect for an office or mahjong. Numerous non-cosmetic updates have been made in recent years such as Pex plumbing, updated electrical wiring and recessed lights, new insulation, a tankless water heater, a new HVAC with UV light air purification, and fresh interior and exterior paint. The backyard is a peaceful retreat with lush, low-maintenance gardens and entertaining space. All info per seller
Location
State TX
County Harris
Community Curbs
Area Heights/Greater Heights
Interior
Interior Features Kitchen Island, Pantry, Tub Shower, Window Treatments, Ceiling Fan(s)
Heating Central, Gas
Cooling Central Air, Electric
Flooring Tile, Wood
Fireplaces Number 1
Fireplaces Type Gas
Fireplace Yes
Appliance Disposal, Gas Oven, Gas Range, Tankless Water Heater
Laundry Washer Hookup, Electric Dryer Hookup
Exterior
Exterior Feature Fully Fenced, Fence, Sprinkler/Irrigation, Private Yard
Parking Features Driveway, Detached, Electric Gate, Garage, Garage Door Opener, Workshop in Garage
Garage Spaces 1.0
Fence Back Yard
Community Features Curbs
Water Access Desc Public
Roof Type Other
Private Pool No
Building
Lot Description Subdivision, Backs to Greenbelt/Park
Faces North
Story 1
Entry Level One
Foundation Pillar/Post/Pier
Sewer Public Sewer
Water Public
Architectural Style Craftsman, Traditional, Historic/Antique
Level or Stories One
Additional Building Workshop
New Construction No
Schools
Elementary Schools Field Elementary School
Middle Schools Hogg Middle School (Houston)
High Schools Heights High School
School District 27 - Houston
Others
Tax ID 062-089-000-0009
Security Features Security Gate,Smoke Detector(s)
Acceptable Financing Cash, Conventional
Listing Terms Cash, Conventional
Read Less
Want to know what your home might be worth? Contact us for a FREE valuation!

Our team is ready to help you sell your home for the highest possible price ASAP

Bought with Real Haven Realty LLC






