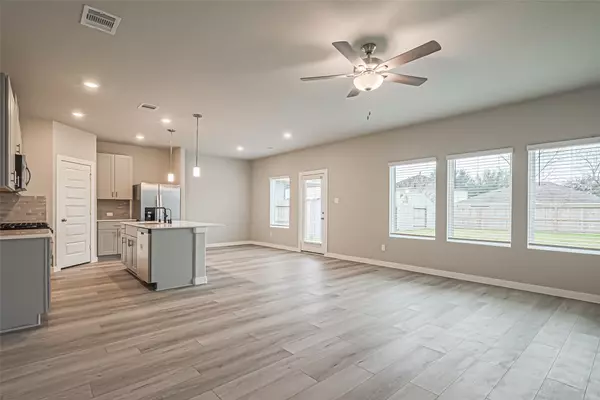$315,000
For more information regarding the value of a property, please contact us for a free consultation.
5630 Madden LN Houston, TX 77048
4 Beds
3 Baths
2,020 SqFt
Key Details
Property Type Single Family Home
Sub Type Detached
Listing Status Sold
Purchase Type For Sale
Square Footage 2,020 sqft
Price per Sqft $148
Subdivision Emerald Meadows
MLS Listing ID 39638174
Sold Date 05/14/25
Style Traditional
Bedrooms 4
Full Baths 2
Half Baths 1
HOA Fees $3/ann
HOA Y/N Yes
Year Built 2024
Annual Tax Amount $279
Tax Year 2024
Lot Size 5,571 Sqft
Acres 0.1279
Property Sub-Type Detached
Property Description
Welcome to your dream home! This lightly lived-in gem features four spacious bedrooms and two and a half bathrooms, perfect for comfortable living. The open-concept design showcases a bright and airy living space, complemented by a modern kitchen, featuring stainless steel appliances. All four bedrooms are upstairs and are situated around an open area which could be a game room or family room. The sizable primary bedroom features an ensuite bath with double sinks and a large walk-in closet. The house was built with energy efficiency in mind and features Energy Star appliances, Energy Star lighting, insulated doors, low-E windows and spray-foam insulation. Located near Hwy 288, 610 Loop and Beltway 8, 5630 Madden Lane provides quick and convenient access to the Medical Center, Hobby Airport and Port Houston. This beautiful home sits in a new development and was completed in November 2024. All builder warranties will transfer to new owner. Don't miss out on this incredible opportunity!
Location
State TX
County Harris
Area Medical Center South
Interior
Interior Features Breakfast Bar, Double Vanity, High Ceilings, Kitchen Island, Kitchen/Family Room Combo, Pantry, Quartz Counters, Tub Shower, Ceiling Fan(s), Kitchen/Dining Combo, Living/Dining Room, Programmable Thermostat
Heating Heat Pump
Cooling Central Air, Electric
Flooring Carpet, Plank, Vinyl
Equipment Reverse Osmosis System
Fireplace No
Appliance Dishwasher, Disposal, Gas Oven, Gas Range, Microwave, Dryer, ENERGY STAR Qualified Appliances, Refrigerator, Tankless Water Heater, Washer
Laundry Washer Hookup, Electric Dryer Hookup
Exterior
Exterior Feature Deck, Fully Fenced, Fence, Porch, Patio
Parking Features Attached, Driveway, Garage, Garage Door Opener
Garage Spaces 2.0
Fence Back Yard
Water Access Desc Public
Roof Type Composition
Porch Deck, Patio, Porch
Private Pool No
Building
Lot Description Subdivision
Faces North
Story 2
Entry Level Two
Foundation Slab
Sewer Public Sewer
Water Public
Architectural Style Traditional
Level or Stories Two
New Construction No
Schools
Elementary Schools Frost Elementary School (Houston)
Middle Schools Thomas Middle School
High Schools Sterling High School (Houston)
School District 27 - Houston
Others
HOA Name Sterling Association Mgmt
Tax ID 145-201-003-0031
Ownership Full Ownership
Security Features Security System Leased,Smoke Detector(s)
Acceptable Financing Cash, Conventional, FHA, VA Loan
Listing Terms Cash, Conventional, FHA, VA Loan
Read Less
Want to know what your home might be worth? Contact us for a FREE valuation!

Our team is ready to help you sell your home for the highest possible price ASAP

Bought with eXp Realty LLC






