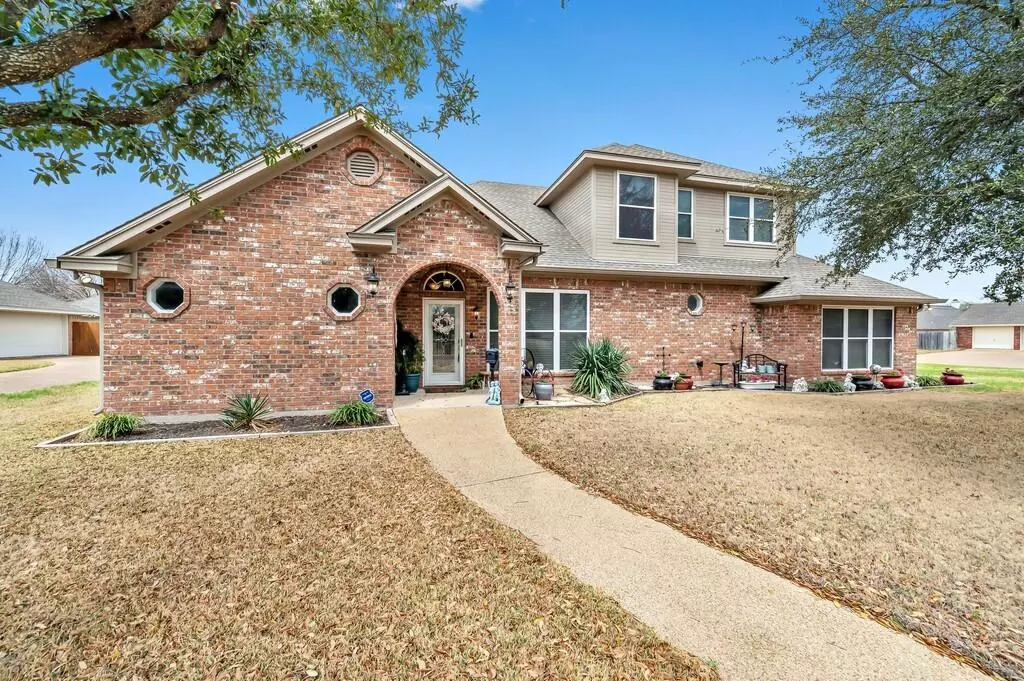$479,900
For more information regarding the value of a property, please contact us for a free consultation.
801 Stoneridge Drive Hewitt, TX 76643
4 Beds
4 Baths
3,165 SqFt
Key Details
Property Type Single Family Home
Sub Type Single Family Residence
Listing Status Sold
Purchase Type For Sale
Square Footage 3,165 sqft
Subdivision Stoneridge
MLS Listing ID 206697
Sold Date 05/17/22
Bedrooms 4
Full Baths 3
Half Baths 1
Year Built 1999
Annual Tax Amount $8,697
Lot Size 0.333 Acres
Acres 0.3333
Property Sub-Type Single Family Residence
Property Description
BACK ON THE MARKET!! This is the place for you and your crew! Gorgeous, well-maintained and updated home in Midway ISD with updated luxury vinyl plank flooring. 4 bedroom, 3.5 bath home that offers tons of space and a welcoming environment. As soon as you enter, you'll be ushered into a voluminous space with over 20' ceilings and an upstairs balcony! The living area features a fireplace, currently with an electric insert, that can easily be removed and put back to a wood burning fireplace, depending on your preference. Up front, there's a large formal dining area to accommodate large gatherings. You'll love the U-shaped kitchen, which features a ton of cabinets and workspace, with a bar area all around! Refrigerator included! Cooking will be a breeze with the double ovens, built in microwave and oversized cooktop. The pantry has plenty of room for all your food storage. You'll love the spacious master suite and luxurious master bath with dual vanities, whirlpool tub, separate shower, and a huge master closet. On the other side of the home, you'll find two additional roomy bedrooms and a Jack & Jill bath, plus a utility room. There's also a downstairs half bath for guests. Upstairs, you'll find a secondary master suite with a large attached bath, and a balcony that opens down to the living area. This room is huge and can also be used as a game room, media room, or anything else depending on your needs.
Outside, you'll find an attached two car garage, and a separate one car garage for storage, or for use as a workshop or home for that classic car! The backyard is an oasis with a huge covered patio and wood privacy fence. There's even a 220v plug on the back patio for your hot tub! This home has many updates, including windows, flooring, appliances and gutters to name just a few, so there's no need to do any work, just move right in! Schedule an appointment to see it today!
Location
State TX
County Mclennan
Interior
Interior Features High Speed Internet Available, Cable TV Available
Heating Central, Electric
Cooling Central Air, Electric
Flooring Laminate, Tile
Fireplaces Number 1
Fireplaces Type Wood Burning
Appliance Electric Water Heater, Disposal, Double Oven, Microwave, Refrigerator, Vented Exhaust Fan
Heat Source Central, Electric
Exterior
Exterior Feature Covered Patio/Porch
Garage Spaces 3.0
Fence Wood
Utilities Available Sewer Available
Roof Type Composition
Garage No
Building
Foundation Slab
Structure Type Stone Veneer
Schools
Elementary Schools Spring Valley
School District Midway Isd
Others
Ownership Tracy & Paula Lightfoot
Acceptable Financing Cash, Conventional, VA Loan
Listing Terms Cash, Conventional, VA Loan
Financing Conventional
Read Less
Want to know what your home might be worth? Contact us for a FREE valuation!

Our team is ready to help you sell your home for the highest possible price ASAP

©2025 North Texas Real Estate Information Systems.
Bought with Robert Barnes • Greater Waco Realty, Inc.


