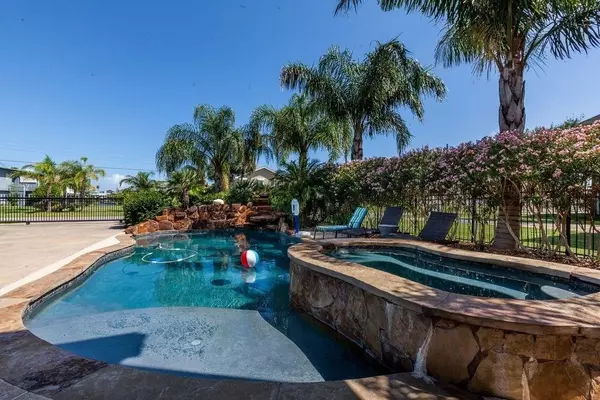$799,999
For more information regarding the value of a property, please contact us for a free consultation.
16522 Tampico WAY Jamaica Beach, TX 77554
3 Beds
3 Baths
1,416 SqFt
Key Details
Property Type Single Family Home
Sub Type Detached
Listing Status Sold
Purchase Type For Sale
Square Footage 1,416 sqft
Price per Sqft $513
Subdivision Jamaica Beach
MLS Listing ID 51449667
Sold Date 02/19/25
Style Other
Bedrooms 3
Full Baths 2
Half Baths 1
HOA Y/N Yes
Year Built 1991
Annual Tax Amount $8,629
Tax Year 2023
Lot Size 6,577 Sqft
Acres 0.151
Property Sub-Type Detached
Property Description
PARADISE awaits you in this stunning Jamaica Beach CANAL front property featuring a sparkling pool, hot tub, fire pit, outdoor kitchen--wine cooler, mini cook top, refrigerator and bar seating w/multiple TV's to watch movies, boat dock, and sound system. These are just the outside amenities. Inside was just freshly painted. Fully furnished w/few exclusions. Home boasts generously sized bedrooms w/great closet space, ample storage, and a walk-in pantry. The kitchen features granite countertops, and the dining room table seats eight. Washer /dryer inside home. 2nd floor retreat w/wonderful primary bath and private deck with expansive Texas State Park wetland and Bay views. You can see the Causeway on a clear day. Concrete pilings, privacy gate access, massive outdoor deck, partially shaded. Oversized garage. Close access to main canal, Galveston West Bay in minutes. Beach in 5 minutes by golf cart. Come make this your primary, secondary or investment home!
Location
State TX
County Galveston
Community Community Pool
Area West End
Interior
Interior Features Breakfast Bar, Butler's Pantry, Granite Counters, High Ceilings, Kitchen/Family Room Combo, Pantry, Walk-In Pantry, Wired for Sound, Window Treatments, Ceiling Fan(s), Kitchen/Dining Combo, Living/Dining Room, Programmable Thermostat
Heating Central, Electric
Cooling Central Air, Electric
Flooring Carpet, Laminate, Tile
Fireplaces Type Outside
Fireplace No
Appliance Dishwasher, Electric Cooktop, Electric Oven, Disposal, Microwave, Dryer, Refrigerator, Washer
Laundry Washer Hookup, Electric Dryer Hookup
Exterior
Exterior Feature Balcony, Covered Patio, Deck, Fully Fenced, Fence, Hot Tub/Spa, Sprinkler/Irrigation, Outdoor Kitchen, Porch, Patio, Private Yard
Parking Features Additional Parking, Attached, Boat, Driveway, Electric Gate, Garage, Golf Cart Garage, Oversized
Garage Spaces 1.0
Fence Back Yard
Pool Gunite
Community Features Community Pool
Waterfront Description Boat Dock/Slip,Bulkhead,Canal Front,Waterfront
View Y/N Yes
Water Access Desc Public
View Bay, Canal, Water
Roof Type Composition
Porch Balcony, Covered, Deck, Patio, Porch
Private Pool Yes
Building
Lot Description Subdivision, Views, Waterfront, Side Yard
Entry Level One and One Half
Sewer Public Sewer
Water Public
Architectural Style Other
Level or Stories One and One Half
New Construction No
Schools
Elementary Schools Gisd Open Enroll
Middle Schools Gisd Open Enroll
High Schools Ball High School
School District 22 - Galveston
Others
HOA Name JBIC
Tax ID 4208-0000-0029-000
Ownership Full Ownership
Security Features Security Gate,Smoke Detector(s)
Read Less
Want to know what your home might be worth? Contact us for a FREE valuation!

Our team is ready to help you sell your home for the highest possible price ASAP

Bought with Compass RE Texas, LLC - Houston






