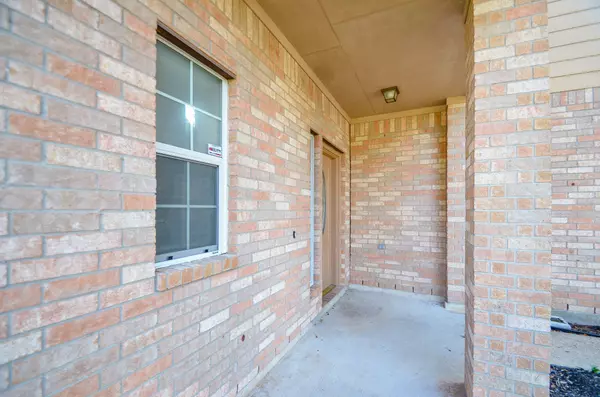$260,000
For more information regarding the value of a property, please contact us for a free consultation.
3603 Elmwood Dale DR Fresno, TX 77545
4 Beds
3 Baths
2,159 SqFt
Key Details
Property Type Single Family Home
Sub Type Detached
Listing Status Sold
Purchase Type For Sale
Square Footage 2,159 sqft
Price per Sqft $120
Subdivision Teal Run Sec 13
MLS Listing ID 19137228
Sold Date 01/31/25
Style Traditional
Bedrooms 4
Full Baths 2
Half Baths 1
HOA Fees $2/ann
HOA Y/N Yes
Year Built 2003
Annual Tax Amount $6,062
Tax Year 2023
Lot Size 9,779 Sqft
Acres 0.2245
Property Sub-Type Detached
Property Description
Welcome to 3603 Elmwood dale dr, a charming retreat located in the heart of Fresno, TX. Explore this stunning 2story home situated on an expansive cul-de-sac, four bedrooms with Primary suite downstairs. Open concept lay-out was thoughtfully designed with living, dining and breakfast rooms. Home has wood floors oak tread stairs, ceiling fans, art niches. Tecent updates include New kitchen cabinets and countertops, new roof, freshly painted throughout. Step outside to discover a tranquil backyard oasis, complete with deck - ideal for entertaining or simply unwinding in your private outdoor space. Don't miss the opportunity to own this gem, you will not be disappointed!
Location
State TX
County Fort Bend
Community Community Pool
Area Missouri City Area
Interior
Interior Features Breakfast Bar, High Ceilings, Kitchen/Family Room Combo, Bath in Primary Bedroom, Ceiling Fan(s)
Heating Central, Gas
Cooling Central Air, Electric
Flooring Carpet, Tile, Wood
Fireplaces Number 2
Fireplace Yes
Appliance Dishwasher, Free-Standing Range, Microwave, Oven
Laundry Washer Hookup, Electric Dryer Hookup, Gas Dryer Hookup
Exterior
Exterior Feature Fence, Private Yard
Parking Features Attached, Garage, Garage Door Opener
Garage Spaces 2.0
Fence Back Yard
Community Features Community Pool
Water Access Desc Public
Roof Type Composition
Private Pool No
Building
Lot Description Subdivision
Story 2
Entry Level Two
Foundation Slab
Sewer Public Sewer
Water Public
Architectural Style Traditional
Level or Stories Two
New Construction No
Schools
Elementary Schools Goodman Elementary School (Fort Bend)
Middle Schools Lake Olympia Middle School
High Schools Hightower High School
School District 19 - Fort Bend
Others
HOA Name Triquest Management
Tax ID 8700-13-003-0110-907
Security Features Security System Owned,Smoke Detector(s)
Acceptable Financing Assumable, FHA, Texas Vet, VA Loan
Listing Terms Assumable, FHA, Texas Vet, VA Loan
Read Less
Want to know what your home might be worth? Contact us for a FREE valuation!

Our team is ready to help you sell your home for the highest possible price ASAP

Bought with Walzel Properties - Corporate Office






