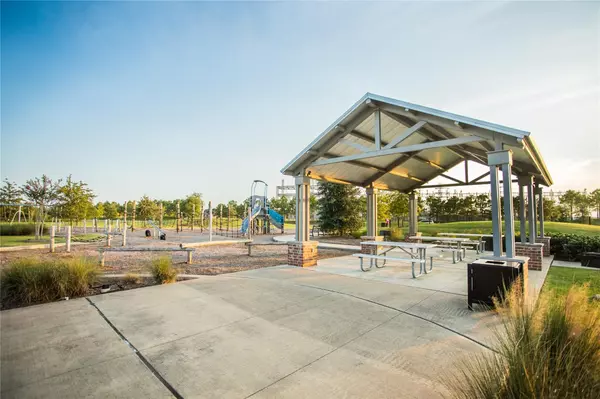$524,990
For more information regarding the value of a property, please contact us for a free consultation.
551 Rita Blanca DR Webster, TX 77598
4 Beds
2 Baths
2,583 SqFt
Key Details
Property Type Single Family Home
Sub Type Detached
Listing Status Sold
Purchase Type For Sale
Square Footage 2,583 sqft
Price per Sqft $184
Subdivision Edgewater
MLS Listing ID 86624673
Sold Date 12/30/24
Style Contemporary/Modern,Traditional
Bedrooms 4
Full Baths 2
Construction Status Under Construction
HOA Fees $6/ann
HOA Y/N Yes
Year Built 2024
Annual Tax Amount $16,582
Tax Year 2023
Property Sub-Type Detached
Property Description
This amazing one-story home has a breathtaking modern brick and stucco elevation and is situated on the water. Entering the home, you will find an open-concept floor plan with soaring ceilings. The chef of the family will enjoy the open kitchen with 42-inch cabinets, high-level countertops with an oversized island, and built-in stainless steel appliances. Beautiful LVP flooring covers the entry, family room, dining room, kitchen, breakfast area, and study- perfect for working from home. The primary suite features a large shower, his and her sinks, and two oversized walk-in closets. Take to the Texas-sized covered patio equipped with a built-in gas line for entertaining. This home is certified Environments for Living and offers some of the highest energy features available. Come visit this beautiful home today!
Location
State TX
County Harris
Area Clear Lake Area
Interior
Interior Features Double Vanity, Entrance Foyer, Granite Counters, High Ceilings, Kitchen Island, Kitchen/Family Room Combo, Pantry, Soaking Tub, Separate Shower, Ceiling Fan(s), Programmable Thermostat
Heating Central, Gas
Cooling Central Air, Electric
Flooring Carpet, Tile
Fireplace No
Appliance Dishwasher, Electric Oven, Gas Cooktop, Disposal, Microwave, ENERGY STAR Qualified Appliances
Laundry Washer Hookup, Electric Dryer Hookup, Gas Dryer Hookup
Exterior
Exterior Feature Covered Patio, Fully Fenced, Fence, Sprinkler/Irrigation, Patio, Storm/Security Shutters
Parking Features Garage
Garage Spaces 2.0
Fence Back Yard
Water Access Desc Public
Roof Type Composition
Porch Covered, Deck, Patio
Private Pool No
Building
Lot Description Greenbelt, Subdivision
Faces Southeast
Story 1
Entry Level One
Foundation Slab
Builder Name Coventry Homes
Sewer Public Sewer
Water Public
Architectural Style Contemporary/Modern, Traditional
Level or Stories One
New Construction Yes
Construction Status Under Construction
Schools
Elementary Schools Mcwhirter Elementary School
Middle Schools Clear Creek Intermediate School
High Schools Clear Creek High School
School District 9 - Clear Creek
Others
HOA Name First Service Residential
Tax ID 146-111-001-0046
Acceptable Financing Cash, Conventional, FHA, VA Loan
Listing Terms Cash, Conventional, FHA, VA Loan
Read Less
Want to know what your home might be worth? Contact us for a FREE valuation!

Our team is ready to help you sell your home for the highest possible price ASAP

Bought with Realty Associates






