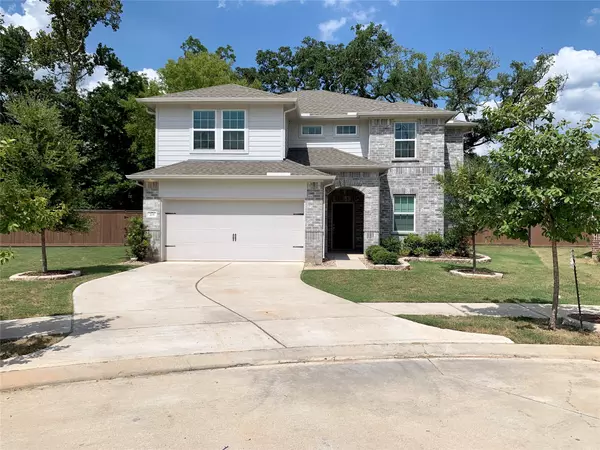$350,000
For more information regarding the value of a property, please contact us for a free consultation.
215 Woodside CT Clute, TX 77531
4 Beds
3 Baths
2,674 SqFt
Key Details
Property Type Single Family Home
Sub Type Detached
Listing Status Sold
Purchase Type For Sale
Square Footage 2,674 sqft
Price per Sqft $129
Subdivision Woodshore Sec 3 A0066 J E Gro
MLS Listing ID 47249498
Sold Date 03/06/24
Style Traditional
Bedrooms 4
Full Baths 2
Half Baths 1
HOA Fees $3/ann
HOA Y/N Yes
Year Built 2020
Annual Tax Amount $8,448
Tax Year 2022
Lot Size 9,966 Sqft
Acres 0.2288
Property Sub-Type Detached
Property Description
Discover luxury living in this immaculate, elegant home, nestled in the cul-de-sac of the welcoming and highly sought-after community of Woodshore. Centrally located, it offers convenience to the beach and other necessary and exciting amenities in such a vibrant and flourishing neighborhood. The spacious layout boasts an expansive kitchen, perfect for culinary enthusiasts to serve up smiles, while the large game room and guest suite upstairs provide versatility and comfort for owners and guests alike. Enjoy the charm of an upgraded haven that offers 2" smooth-slat blinds on all windows, CAT 6 ethernet cable, luxury vinyl plank flooring, Lorex 4-camera security system, storm shutters and more, complemented by a large yard with no back neighbors and large mature trees to offer supreme privacy, ideal for both entertaining and relaxation. With plenty of amenities and captivating charm, this home is one you don't want to miss on being the next lucky owner to put your name on the mailbox!
Location
State TX
County Brazoria
Area Clute
Interior
Interior Features Breakfast Bar, Balcony, Double Vanity, High Ceilings, Kitchen Island, Kitchen/Family Room Combo, Bath in Primary Bedroom, Pots & Pan Drawers, Pantry, Soaking Tub, Separate Shower, Tub Shower, Vanity, Walk-In Pantry, Window Treatments, Ceiling Fan(s), Kitchen/Dining Combo, Loft, Programmable Thermostat
Heating Central, Gas
Cooling Central Air, Electric
Flooring Carpet, Laminate, Tile
Fireplace No
Appliance Dishwasher, Free-Standing Range, Disposal, Gas Oven, Gas Range, Microwave, Oven, ENERGY STAR Qualified Appliances, Refrigerator
Laundry Washer Hookup, Electric Dryer Hookup
Exterior
Exterior Feature Covered Patio, Fence, Patio
Parking Features Attached, Driveway, Garage, Garage Door Opener
Garage Spaces 2.0
Fence Back Yard
Water Access Desc Public
Roof Type Composition
Porch Covered, Deck, Patio
Private Pool No
Building
Lot Description Cul-De-Sac, Subdivision, Backs to Greenbelt/Park
Faces South
Story 2
Entry Level Two
Foundation Slab
Sewer Public Sewer
Water Public
Architectural Style Traditional
Level or Stories Two
New Construction No
Schools
Elementary Schools Ogg Elementary School
Middle Schools Clute Intermediate School
High Schools Brazoswood High School
School District 7 - Brazosport
Others
HOA Name KPM Management
Tax ID 8439-3003-008
Security Features Security System Owned,Smoke Detector(s)
Acceptable Financing Cash, Conventional, FHA, VA Loan
Listing Terms Cash, Conventional, FHA, VA Loan
Read Less
Want to know what your home might be worth? Contact us for a FREE valuation!

Our team is ready to help you sell your home for the highest possible price ASAP

Bought with eXp Realty LLC






