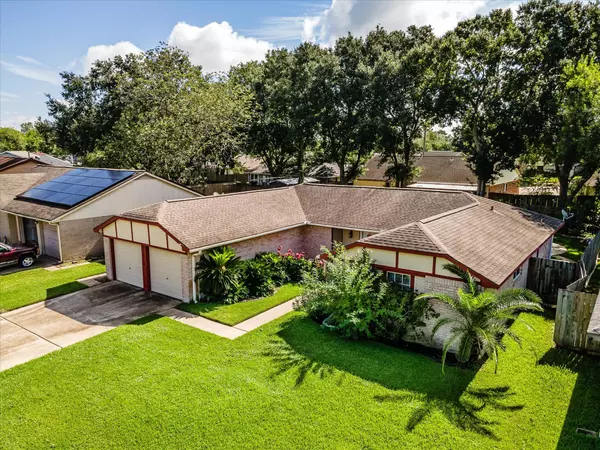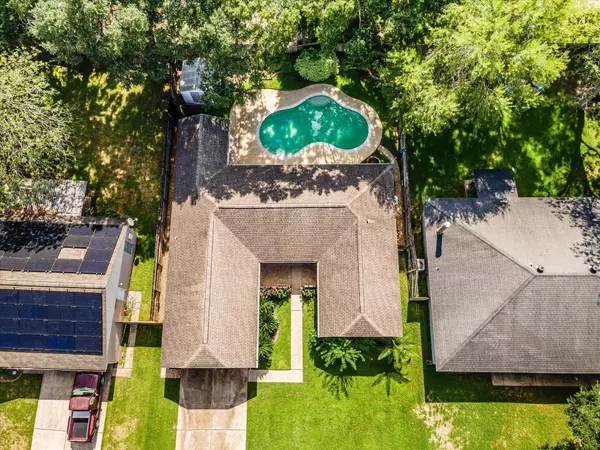$268,000
For more information regarding the value of a property, please contact us for a free consultation.
17714 Fife LN Webster, TX 77598
3 Beds
2 Baths
1,820 SqFt
Key Details
Property Type Single Family Home
Sub Type Detached
Listing Status Sold
Purchase Type For Sale
Square Footage 1,820 sqft
Price per Sqft $144
Subdivision Heritage Park Sec 04
MLS Listing ID 87397962
Sold Date 12/05/23
Style Traditional
Bedrooms 3
Full Baths 2
HOA Fees $1/ann
HOA Y/N Yes
Year Built 1977
Annual Tax Amount $4,655
Tax Year 2023
Lot Size 7,474 Sqft
Acres 0.1716
Property Sub-Type Detached
Property Description
Welcome to this classic home in the heart of Heritage Park! This 3/2 gem offers the perfect blend of comfort, style, and relaxation. This home boasts a generous living room that seamlessly flows into the dining area and kitchen. The kitchen features modern appliances and ample counter space, a perfect setup for entertaining guests or preparing delicious meals for your family. One of the standout features of this home is the stunning saltwater pool in the backyard. Imagine spending sunny Texas afternoons lounging by the pool, taking refreshing dips, or hosting poolside gatherings with loved ones. It's a true oasis that will make every day feel like a vacation. This home provides space for all your needs; a home office, a playroom, or a cozy den. The well-maintained landscaping adds to the overall appeal of the property. Heritage Park is a highly desirable community known for its friendly atmosphere, excellent schools, and convenient access to shopping, dining, and recreation.
Location
State TX
County Harris
Community Community Pool, Curbs, Gutter(S)
Area Friendswood
Interior
Interior Features Double Vanity, Pantry, Tub Shower, Window Treatments, Ceiling Fan(s), Living/Dining Room, Programmable Thermostat
Heating Central, Electric
Cooling Central Air, Electric
Flooring Laminate, Stone, Tile
Fireplace No
Appliance Dishwasher, Electric Oven, Electric Range, Free-Standing Range, Disposal, Microwave, Oven
Laundry Washer Hookup, Electric Dryer Hookup
Exterior
Exterior Feature Fence, Storage
Parking Features Attached, Driveway, Garage, Garage Door Opener
Garage Spaces 2.0
Fence Back Yard
Pool Gunite, In Ground, Salt Water
Community Features Community Pool, Curbs, Gutter(s)
Water Access Desc Public
Roof Type Composition
Private Pool Yes
Building
Lot Description Subdivision
Faces North
Story 1
Entry Level One
Foundation Slab
Sewer Public Sewer
Water Public
Architectural Style Traditional
Level or Stories One
Additional Building Shed(s)
New Construction No
Schools
Elementary Schools Greene Elementary School
Middle Schools Brookside Intermediate School
High Schools Clear Brook High School
School District 9 - Clear Creek
Others
HOA Name HP CIA- managed by Associa
HOA Fee Include Recreation Facilities
Tax ID 109-893-000-0051
Ownership Full Ownership
Acceptable Financing Cash, Conventional, FHA, VA Loan
Listing Terms Cash, Conventional, FHA, VA Loan
Read Less
Want to know what your home might be worth? Contact us for a FREE valuation!

Our team is ready to help you sell your home for the highest possible price ASAP

Bought with Jason Mitchell Real Estate LLC






