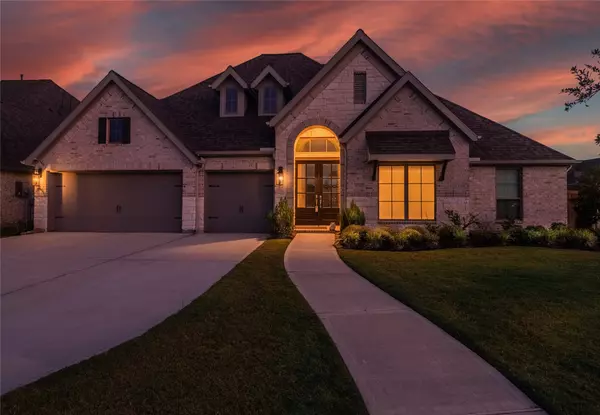$590,000
For more information regarding the value of a property, please contact us for a free consultation.
4702 Bernard DR Iowa Colony, TX 77583
4 Beds
4 Baths
3,300 SqFt
Key Details
Property Type Single Family Home
Sub Type Detached
Listing Status Sold
Purchase Type For Sale
Square Footage 3,300 sqft
Price per Sqft $178
Subdivision Meridiana Sec 44
MLS Listing ID 44557243
Sold Date 11/10/23
Style Contemporary/Modern,Ranch
Bedrooms 4
Full Baths 3
Half Baths 1
HOA Fees $8/ann
HOA Y/N Yes
Year Built 2021
Annual Tax Amount $20,700
Tax Year 2023
Lot Size 10,358 Sqft
Acres 0.2378
Property Sub-Type Detached
Property Description
Luxurious Single Story Perry home-corner lot-luxurious amenities include French double glass front doors-12 & 16 ft ceilings-8 ft interior doors-office w/double glass doors-open floor plan layout is perfect for entertaining features a spacious kitchen w/top of line appliances, double ovens & 5 burner gas range top-large living room w/cozy fireplace w/wood mantel open, airy w/wall of windows-vaulted ceilings-bonus room can be used for anything you want it to be -primary en-suite bathroom w/dual vanity sinks & makeup station-a soaking tub, separate walk-in shower w/double doors-covered patio provides outdoor living space for entertaining guests or simply relaxing-3 car garage offers plenty of storage space for vehicles or other items-this home is truly fit for luxury living for those who want to enjoy luxurious living without sacrificing convenience-oversized back yard build your own oasis-amenities include the lazy river, wave pool, 2 gyms and more-call today for your personal showing
Location
State TX
County Brazoria
Community Community Pool
Area Alvin North
Interior
Interior Features Breakfast Bar, Double Vanity, Entrance Foyer, High Ceilings, Kitchen Island, Kitchen/Family Room Combo, Bath in Primary Bedroom, Pots & Pan Drawers, Pantry, Self-closing Cabinet Doors, Self-closing Drawers, Soaking Tub, Separate Shower, Tub Shower, Vanity, Window Treatments, Ceiling Fan(s), Kitchen/Dining Combo, Living/Dining Room, Programmable Thermostat
Heating Central, Gas
Cooling Central Air, Electric
Flooring Carpet, Tile
Fireplaces Number 1
Fireplaces Type Gas, Gas Log
Fireplace Yes
Appliance Double Oven, Dishwasher, Electric Oven, Gas Cooktop, Disposal, Microwave, ENERGY STAR Qualified Appliances
Laundry Washer Hookup, Electric Dryer Hookup
Exterior
Exterior Feature Covered Patio, Fence, Sprinkler/Irrigation, Patio, Storm/Security Shutters
Parking Features Attached, Driveway, Garage, Garage Door Opener
Garage Spaces 3.0
Fence Back Yard
Community Features Community Pool
Water Access Desc Public
Roof Type Composition
Porch Covered, Deck, Patio
Private Pool No
Building
Lot Description Corner Lot, Subdivision
Story 1
Entry Level One
Foundation Slab
Builder Name Perry Homes
Sewer Public Sewer
Water Public
Architectural Style Contemporary/Modern, Ranch
Level or Stories One
New Construction No
Schools
Elementary Schools Meridiana Elementary School
Middle Schools Caffey Junior High School
High Schools Iowa Colony High School
School District 3 - Alvin
Others
HOA Name Infrmark
HOA Fee Include Clubhouse,Recreation Facilities
Tax ID 6574-0442-006
Ownership Full Ownership
Security Features Security System Owned,Smoke Detector(s)
Read Less
Want to know what your home might be worth? Contact us for a FREE valuation!

Our team is ready to help you sell your home for the highest possible price ASAP

Bought with Brooks & Davis Real Estate






