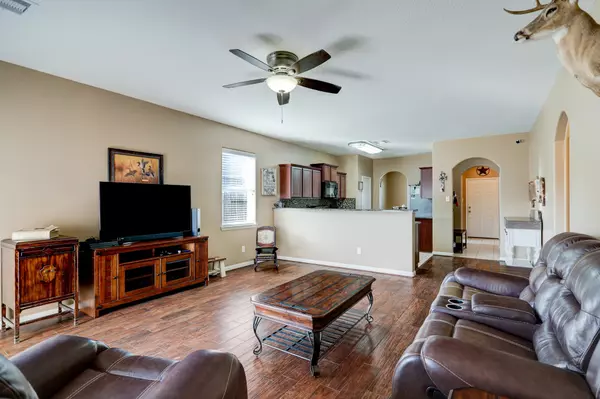$255,000
For more information regarding the value of a property, please contact us for a free consultation.
9450 Sapphire Creek LN Rosharon, TX 77583
3 Beds
2 Baths
1,596 SqFt
Key Details
Property Type Single Family Home
Sub Type Detached
Listing Status Sold
Purchase Type For Sale
Square Footage 1,596 sqft
Price per Sqft $156
Subdivision Sterling Lakes At Iowa Colony
MLS Listing ID 87212019
Sold Date 09/26/23
Style Traditional
Bedrooms 3
Full Baths 2
HOA Fees $5/ann
HOA Y/N Yes
Year Built 2014
Annual Tax Amount $7,806
Tax Year 2022
Lot Size 5,880 Sqft
Acres 0.135
Property Sub-Type Detached
Property Description
Location! Location! This home is located at the end of the cul-de-sac with no side neighbors and a gorgeous view of the Lake! Side deck with a relaxing view as well as a covered patio. This home checks all the boxes. Carpet only in the bedrooms. Open floor plan with Kitchen open to the Family Living area. Dining Room with direct access to the kitchen. Welcome Home to Sapphire Creek Ln!
Location
State TX
County Brazoria
Community Community Pool, Curbs, Gutter(S)
Area Alvin North
Interior
Interior Features Breakfast Bar, Granite Counters, Kitchen/Family Room Combo, Pantry, Separate Shower, Window Treatments, Ceiling Fan(s), Programmable Thermostat
Heating Central, Electric
Cooling Central Air, Electric
Flooring Tile
Fireplace No
Appliance Dishwasher, Free-Standing Range, Disposal, Gas Oven, Microwave, Trash Compactor
Laundry Washer Hookup, Electric Dryer Hookup, Gas Dryer Hookup
Exterior
Exterior Feature Covered Patio, Fence, Patio
Parking Features Attached, Driveway, Garage
Garage Spaces 2.0
Fence Back Yard
Community Features Community Pool, Curbs, Gutter(s)
Amenities Available Gated, Guard
Roof Type Composition
Porch Covered, Deck, Patio
Private Pool No
Building
Lot Description Cul-De-Sac
Faces East
Story 1
Entry Level One
Foundation Slab
Builder Name LGI
Sewer Public Sewer
Architectural Style Traditional
Level or Stories One
New Construction No
Schools
Elementary Schools Sanchez Elementary School (Alvin)
Middle Schools Caffey Junior High School
High Schools Iowa Colony High School
School District 3 - Alvin
Others
HOA Name PMG
HOA Fee Include Clubhouse,Recreation Facilities
Tax ID 7791-1212-022
Security Features Gated with Attendant
Read Less
Want to know what your home might be worth? Contact us for a FREE valuation!

Our team is ready to help you sell your home for the highest possible price ASAP

Bought with Keller Williams Premier RealtyKaty






