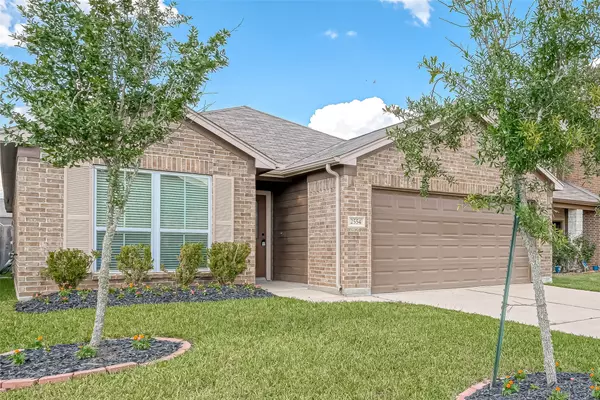$274,900
For more information regarding the value of a property, please contact us for a free consultation.
2554 Oakleaf Ash LN Fresno, TX 77545
3 Beds
2 Baths
1,650 SqFt
Key Details
Property Type Single Family Home
Sub Type Detached
Listing Status Sold
Purchase Type For Sale
Square Footage 1,650 sqft
Price per Sqft $164
Subdivision Winfield Lakes North Sec 3
MLS Listing ID 60883499
Sold Date 08/14/23
Style Traditional
Bedrooms 3
Full Baths 2
HOA Fees $2/ann
HOA Y/N Yes
Year Built 2018
Annual Tax Amount $7,168
Tax Year 2022
Lot Size 4,948 Sqft
Acres 0.1136
Property Sub-Type Detached
Property Description
This Newly Built Gem Is Gently Used And Is freshly painted with new carpet in the bedrooms. This Luxurious Home Has It ALL! The Elegant Interior Of This Home with Granite Countertops, A Open - Family Room Perfect For Entertaining! The Gourmet Kitchen Features Recessed Lighting, A Granite Island, Large Oversized 42" Wood Cabinets, Lots Of Counter Space, SS Appliances, & Granite Countertops! Beautiful Tile In Wet Areas & Carpet In Bedrooms! The Master Suite Features Double Sinks, A Tub with Separate Shower & Private Commode Area! Walk In Closet With Built Ins! The Back Yard Is Relaxing and Private And Completely Fenced with A Large Covered Back Deck/Porch. Close To The City, Yet Miles Away!
Location
State TX
County Fort Bend
Area Missouri City Area
Interior
Interior Features Breakfast Bar, Double Vanity, Pantry, Soaking Tub, Tub Shower, Ceiling Fan(s)
Heating Central, Gas
Cooling Central Air, Electric
Flooring Carpet, Tile
Fireplace No
Appliance Dishwasher, Disposal, Gas Range, Microwave, Oven
Laundry Washer Hookup, Electric Dryer Hookup, Gas Dryer Hookup
Exterior
Parking Features Attached, Garage
Garage Spaces 2.0
Water Access Desc Public
Roof Type Composition
Private Pool No
Building
Lot Description Subdivision
Story 1
Entry Level One
Foundation Slab
Sewer Public Sewer
Water Public
Architectural Style Traditional
Level or Stories One
New Construction No
Schools
Elementary Schools Parks Elementary School (Fort Bend)
Middle Schools Lake Olympia Middle School
High Schools Hightower High School
School District 19 - Fort Bend
Others
HOA Name Principal Management
Tax ID 8949-03-002-0040-907
Read Less
Want to know what your home might be worth? Contact us for a FREE valuation!

Our team is ready to help you sell your home for the highest possible price ASAP

Bought with Canzell Realty






