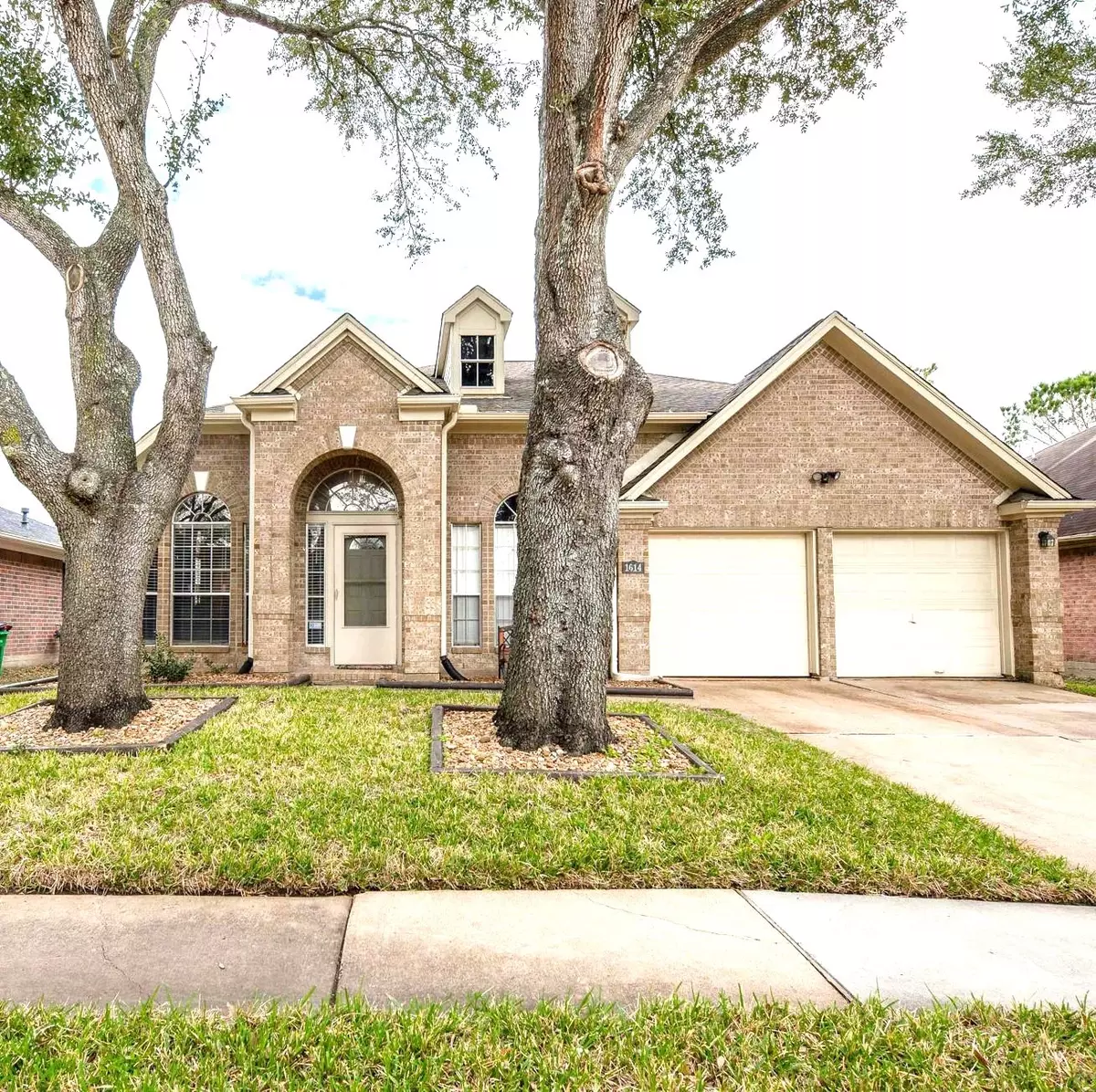$300,700
For more information regarding the value of a property, please contact us for a free consultation.
1614 Regal Blue CT Fresno, TX 77545
4 Beds
2 Baths
2,437 SqFt
Key Details
Property Type Single Family Home
Sub Type Detached
Listing Status Sold
Purchase Type For Sale
Square Footage 2,437 sqft
Price per Sqft $121
Subdivision Teal Run Sec 1
MLS Listing ID 74490357
Sold Date 04/27/23
Style Traditional
Bedrooms 4
Full Baths 2
HOA Fees $4/ann
HOA Y/N Yes
Year Built 1993
Annual Tax Amount $5,467
Tax Year 2022
Lot Size 5,828 Sqft
Acres 0.1338
Property Sub-Type Detached
Property Description
Large 1 Story home over 2400 sqft offering 4 bedrooms, 2 full baths, & 2 attached garages. The owner's homeownership pride shows throughout. Very open floorplan, formal living and dining room areas with lots of upgrades. Kitchen offers over 20k in upgrades, island, refinished cabinets, black appliances, lots of counter space & a skylight to invite natural lighting all day. Both bathrooms have over 15k in upgrades. Primary bathroom has double vanities, large closet, separate shower & tub with upgraded granite and tile. NO carpet throughout the home only upgraded tile & laminate flooring for easy maintenance. Indoor utility room w/ shelving. Large den area offers bricked fireplace and lots of space for entertainment or just having your own personal space and a covered patio area. This community offers parks, a pool & clubhouse. Fresno, a suburban community, has adequate shopping, businesses, schools, & pharmacies. Quick access to the Fort Bend Toll, 288, & Beltway 8. View virtual video!
Location
State TX
County Fort Bend
Community Community Pool, Curbs
Area Missouri City Area
Interior
Interior Features Double Vanity, Granite Counters, Kitchen/Family Room Combo, Pantry, Tub Shower, Window Treatments, Ceiling Fan(s)
Heating Central, Electric
Cooling Central Air, Electric
Flooring Laminate, Tile
Fireplaces Number 1
Fireplaces Type Gas, Wood Burning
Fireplace Yes
Appliance Dishwasher, Disposal, Gas Oven, Gas Range, Microwave, Oven, Refrigerator
Laundry Washer Hookup, Electric Dryer Hookup, Gas Dryer Hookup
Exterior
Exterior Feature Deck, Fence, Porch, Patio, Private Yard
Parking Features Attached, Garage
Garage Spaces 2.0
Fence Partial
Community Features Community Pool, Curbs
Water Access Desc Public
Roof Type Composition
Porch Deck, Patio, Porch
Private Pool No
Building
Lot Description Subdivision
Story 1
Entry Level One
Foundation Slab
Sewer Public Sewer
Water Public
Architectural Style Traditional
Level or Stories One
New Construction No
Schools
Elementary Schools Burton Elementary School (Fort Bend)
Middle Schools Lake Olympia Middle School
High Schools Hightower High School
School District 19 - Fort Bend
Others
HOA Name REAL Manage Teal Run Gen Maint
HOA Fee Include Clubhouse,Recreation Facilities
Tax ID 8700-01-002-0450-907
Ownership Full Ownership
Security Features Prewired,Security System Owned,Smoke Detector(s)
Acceptable Financing Cash, Conventional, FHA, VA Loan
Listing Terms Cash, Conventional, FHA, VA Loan
Read Less
Want to know what your home might be worth? Contact us for a FREE valuation!

Our team is ready to help you sell your home for the highest possible price ASAP

Bought with 5th Stream Realty






