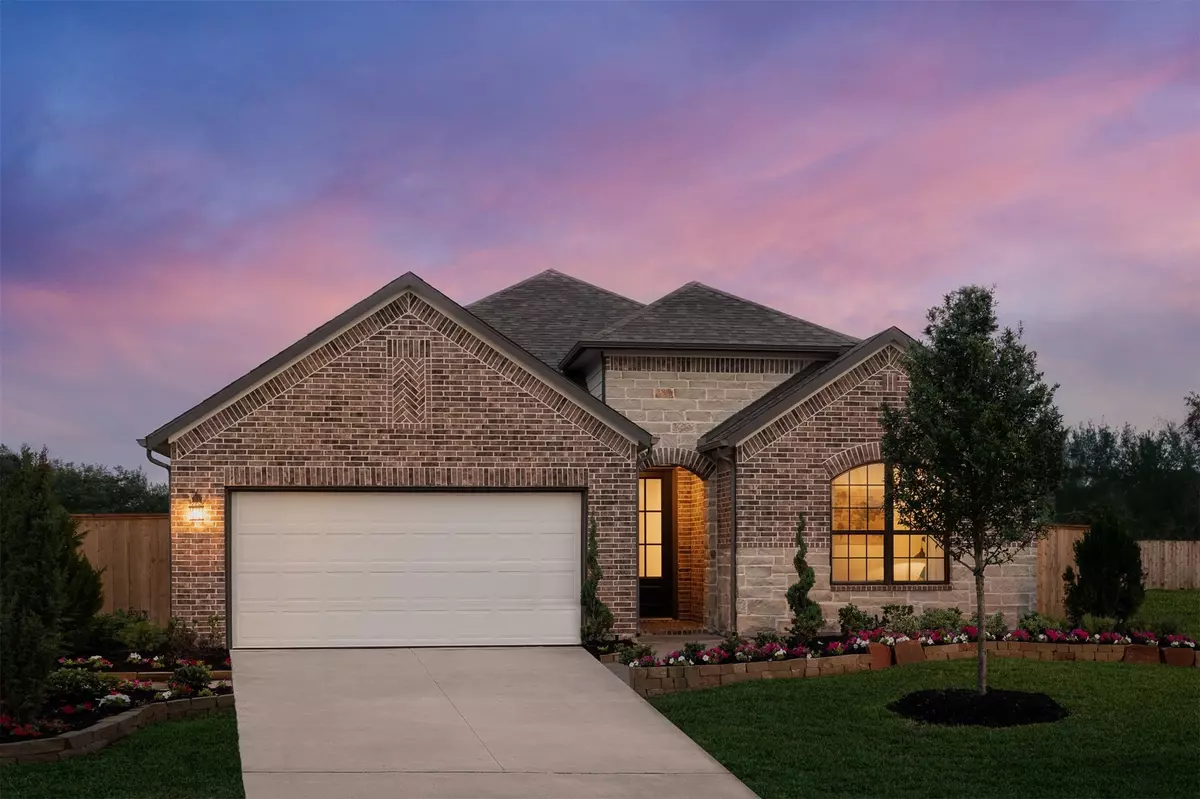$425,000
For more information regarding the value of a property, please contact us for a free consultation.
2842 Tumlinson DR Fresno, TX 77545
3 Beds
3 Baths
2,147 SqFt
Key Details
Property Type Single Family Home
Sub Type Detached
Listing Status Sold
Purchase Type For Sale
Square Footage 2,147 sqft
Price per Sqft $186
Subdivision Shipman'S Cove
MLS Listing ID 58051122
Sold Date 04/28/23
Style Contemporary/Modern,Ranch,Traditional
Bedrooms 3
Full Baths 2
Half Baths 1
Construction Status Under Construction
HOA Fees $6/ann
HOA Y/N Yes
Year Built 2023
Tax Year 2023
Property Sub-Type Detached
Property Description
ASHTON WOODS NEW CONSTRUCTION - Model Home with many upgrades. Experience the ideal living space with everything you need all in a wide one story plan. The Avery boasts a semi-enclosed dining space, a gourmet open-concept kitchen and great room, and airy covered patio, with a fully sodded and fenced backyard, garage door opener, 3 sides brick, luxury vinyl wood floors, home entertainment package in family room including pre-wired 5.1 surround sound and a conduit on the wall for any size flat screen.
Location
State TX
County Fort Bend
Community Curbs, Gutter(S)
Area Missouri City Area
Interior
Interior Features Quartz Counters, Ceiling Fan(s), Programmable Thermostat
Heating Central, Gas, Zoned
Cooling Central Air, Electric
Flooring Carpet, Plank, Tile, Vinyl
Fireplace No
Appliance Dishwasher, Gas Cooktop, Disposal, Gas Oven, Microwave
Laundry Washer Hookup, Electric Dryer Hookup
Exterior
Exterior Feature Fence, Private Yard
Parking Features Attached, Garage
Garage Spaces 2.0
Fence Back Yard
Community Features Curbs, Gutter(s)
Water Access Desc Public
Roof Type Composition
Private Pool No
Building
Lot Description Subdivision
Faces West
Story 1
Entry Level One
Foundation Slab
Builder Name Ashton Woods
Sewer Public Sewer
Water Public
Architectural Style Contemporary/Modern, Ranch, Traditional
Level or Stories One
New Construction Yes
Construction Status Under Construction
Schools
Elementary Schools Goodman Elementary School (Fort Bend)
Middle Schools Lake Olympia Middle School
High Schools Hightower High School
School District 19 - Fort Bend
Others
HOA Name RealManage, AAMC
Tax ID 6901-01-001-0050-907
Security Features Smoke Detector(s)
Acceptable Financing Cash, Conventional, FHA, VA Loan
Listing Terms Cash, Conventional, FHA, VA Loan
Read Less
Want to know what your home might be worth? Contact us for a FREE valuation!

Our team is ready to help you sell your home for the highest possible price ASAP

Bought with Everest Realty






