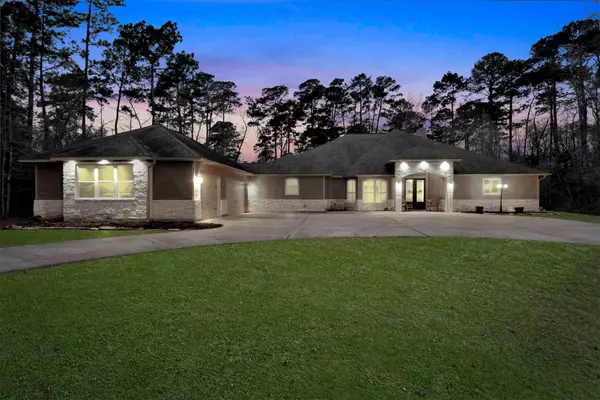$689,000
For more information regarding the value of a property, please contact us for a free consultation.
16634 Savannah DR Splendora, TX 77372
3 Beds
4 Baths
3,885 SqFt
Key Details
Property Type Single Family Home
Sub Type Detached
Listing Status Sold
Purchase Type For Sale
Square Footage 3,885 sqft
Price per Sqft $172
Subdivision Amberwood
MLS Listing ID 96208899
Sold Date 10/03/22
Style Traditional
Bedrooms 3
Full Baths 3
Half Baths 1
HOA Y/N No
Year Built 2013
Annual Tax Amount $15,426
Tax Year 2021
Lot Size 2.710 Acres
Acres 2.71
Property Sub-Type Detached
Property Description
A rare 2.7 acre haven located in Splendora ISD embodies what country living is. This stunning home epitomizes comfort with impressive design that create an ideal setting for any type of gathering.This custom built home boasts architectural detail the handmade fireplace mantle and matching corbels, custom built and stained cabinetry throughout home (knotty alder). Gourmet kitchen featuring a 6 burner thermador gas range and double oven. Granite countertops throughout home, engineered hardwood floors throughout main areas, and travertine flooring in wet areas of home. Impressive Primary suite with an 8x6 walk in shower!! The primary bedroom features two closets 9x13 for one with custom built ins and over 10 drawers. The backyard features an impressive covered patio with outdoor kitchen, and a stunning pool 39x23 with 6 ft stamped concrete walkway, and fire pit. Make sure to watch the video!!
Location
State TX
County Montgomery
Area Porter/New Caney West
Interior
Interior Features Granite Counters, Wired for Sound, Ceiling Fan(s), Programmable Thermostat
Heating Central, Electric
Cooling Central Air, Electric, Attic Fan
Flooring Carpet, Engineered Hardwood, Travertine
Fireplaces Number 1
Fireplaces Type Gas, Wood Burning
Fireplace Yes
Appliance Double Oven, Dishwasher, Disposal, Gas Oven, Gas Range
Exterior
Exterior Feature Covered Patio, Fence, Outdoor Kitchen, Patio
Parking Features Attached, Garage, Oversized
Garage Spaces 3.0
Fence Back Yard
Pool Gunite, In Ground
Roof Type Composition
Porch Covered, Deck, Patio
Private Pool Yes
Building
Lot Description Other
Story 1
Entry Level One
Foundation Slab
Sewer Aerobic Septic
Architectural Style Traditional
Level or Stories One
New Construction No
Schools
Elementary Schools Timber Lakes Elementary School
Middle Schools Splendora Junior High
High Schools Splendora High School
School District 47 - Splendora
Others
Tax ID 2146-00-04400
Acceptable Financing Cash, Conventional, VA Loan
Listing Terms Cash, Conventional, VA Loan
Read Less
Want to know what your home might be worth? Contact us for a FREE valuation!

Our team is ready to help you sell your home for the highest possible price ASAP

Bought with Texas Premier Realty






