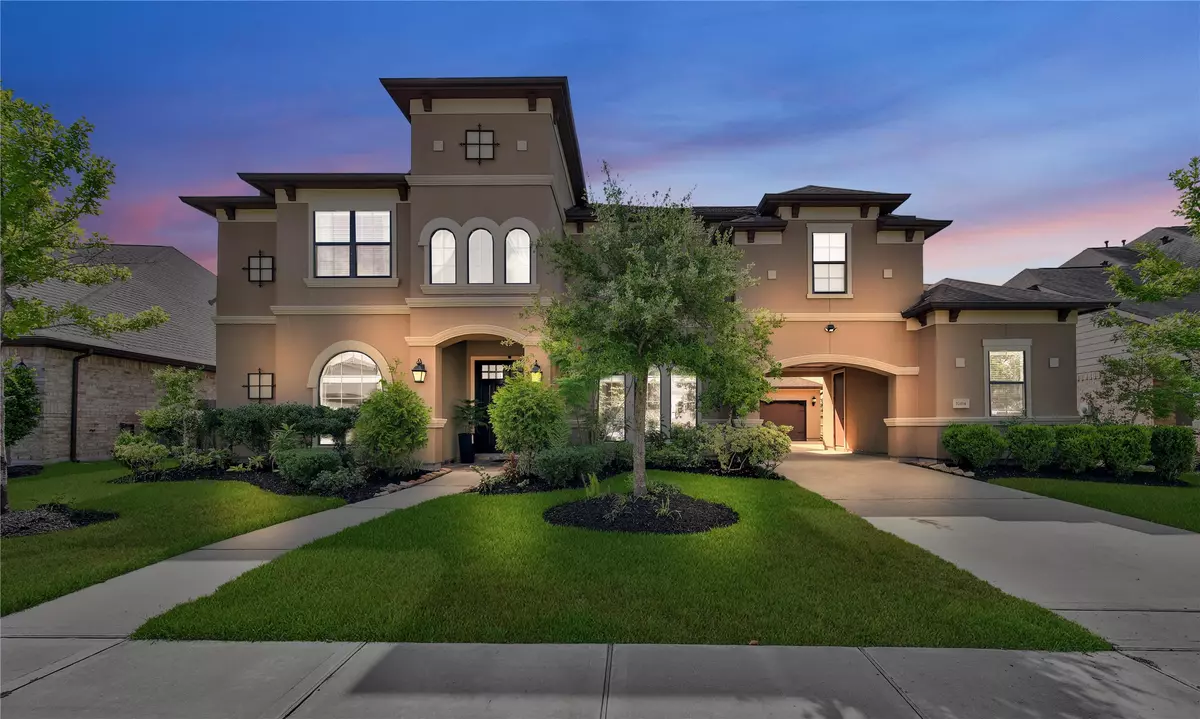$690,000
For more information regarding the value of a property, please contact us for a free consultation.
17414 Stonebrook Run CT Tomball, TX 77375
4 Beds
5 Baths
4,259 SqFt
Key Details
Property Type Single Family Home
Sub Type Detached
Listing Status Sold
Purchase Type For Sale
Square Footage 4,259 sqft
Price per Sqft $162
Subdivision Stonebrook Estates
MLS Listing ID 32938191
Sold Date 09/20/22
Style Traditional
Bedrooms 4
Full Baths 4
Half Baths 1
HOA Fees $9/ann
HOA Y/N Yes
Year Built 2014
Annual Tax Amount $11,459
Tax Year 2021
Lot Size 0.288 Acres
Acres 0.2876
Property Sub-Type Detached
Property Description
SPECTACULAR NEWMARK BUILT "MERLOT"! EXCLUSIVE GATED COMMUNITY! Oversized Lot + 3 Garage Spaces! Ultra Versatile Interior Design: Study, Gameroom, & Media Room! High Ceiling Foyer - Winding Iron Staircase! Chef's Dream Island Kitchen: Stainless Appliances, Granite Counters, 42" Cabinetry, & Walk-In Pantry! Palatial 2-Story Family Room - Gas Log Fireplace + Built-Ins + Rich Hardwoods! Home Office w/French Doors! Banquet-Sized Dining - Adjoining Butler's Pantry! Stunning Master Suite Down w/Private Rotunda Entry- Great Sitting Area AND Spa-Like Bath w/Frameless Shower & Jetted Tub, Dual Vanities, & 2 Walk-In Closets + Linen Closet! Movie Lover's Media Room & Large Gameroom! Oversized Secondary Bedrooms - 2 w/Private En-Suite Baths & One w/Juliet Balcony Access! Covered Patio Overlooks BIG Private Backyard w/No Neighbors Behind! Porte-Cochere + Motor Court Area! Built-in Pest Control System! Private Community w/Walking Trails + Pond! Intermediate & High Schools Both within Walking Distance
Location
State TX
County Harris
Community Curbs
Area Spring/Klein/Tomball
Interior
Interior Features Balcony, Butler's Pantry, Crown Molding, Double Vanity, Entrance Foyer, Granite Counters, High Ceilings, Jetted Tub, Kitchen Island, Kitchen/Family Room Combo, Bath in Primary Bedroom, Pots & Pan Drawers, Separate Shower, Tub Shower, Vanity, Walk-In Pantry, Wired for Sound, Window Treatments, Ceiling Fan(s), Programmable Thermostat
Heating Central, Gas, Zoned
Cooling Central Air, Electric, Zoned
Flooring Carpet, Tile, Wood
Fireplaces Number 1
Fireplaces Type Gas Log
Equipment Reverse Osmosis System
Fireplace Yes
Appliance Convection Oven, Dishwasher, Electric Oven, Gas Cooktop, Disposal, Microwave, ENERGY STAR Qualified Appliances
Laundry Washer Hookup, Electric Dryer Hookup, Gas Dryer Hookup
Exterior
Exterior Feature Covered Patio, Fence, Sprinkler/Irrigation, Patio, Private Yard, Storage
Parking Features Garage, Garage Door Opener, Porte-Cochere
Garage Spaces 3.0
Fence Back Yard
Community Features Curbs
Amenities Available Gated
Water Access Desc Public
Roof Type Composition
Porch Covered, Deck, Patio
Private Pool No
Building
Lot Description Subdivision
Story 2
Entry Level Two
Foundation Slab
Builder Name Newmark
Sewer Public Sewer
Water Public
Architectural Style Traditional
Level or Stories Two
Additional Building Shed(s)
New Construction No
Schools
Elementary Schools Blackshear Elementary School (Klein)
Middle Schools Ulrich Intermediate School
High Schools Klein Cain High School
School District 32 - Klein
Others
HOA Name Chaparral Management
Tax ID 135-187-001-0006
Security Features Security Gate,Security System Owned,Controlled Access,Smoke Detector(s)
Acceptable Financing Cash, Conventional
Listing Terms Cash, Conventional
Read Less
Want to know what your home might be worth? Contact us for a FREE valuation!

Our team is ready to help you sell your home for the highest possible price ASAP

Bought with REALM Real Estate Professional






