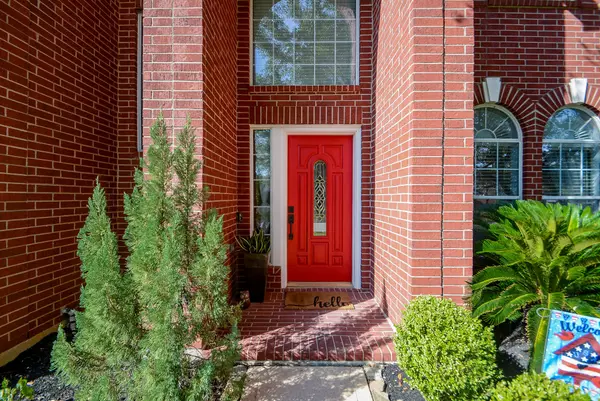$380,000
For more information regarding the value of a property, please contact us for a free consultation.
12722 Carriage Glen DR Tomball, TX 77377
4 Beds
3 Baths
2,961 SqFt
Key Details
Property Type Single Family Home
Sub Type Detached
Listing Status Sold
Purchase Type For Sale
Square Footage 2,961 sqft
Price per Sqft $128
Subdivision Village Creek
MLS Listing ID 94435511
Sold Date 09/26/22
Style Traditional
Bedrooms 4
Full Baths 2
Half Baths 1
HOA Fees $5/ann
HOA Y/N Yes
Year Built 2004
Annual Tax Amount $8,766
Tax Year 2021
Lot Size 6,851 Sqft
Acres 0.1573
Property Sub-Type Detached
Property Description
Spacious 4 bedroom 2.5 bath home with 3-car tandem garage in Tomball. Open floorplan with welcoming entry, vaulted ceiling, and formal dining with French doors. Kitchen is open to the living room and breakfast room. Updated granite counters, white cabinets, subway tile backsplash, large breakfast bar, stainless appliances, gas range with double oven, and refrigerator is included! Fresh paint and new carpet in bedrooms and game room, updated wood-look tile downstairs, and bamboo flooring upstairs. Huge covered back patio with 3 fans makes outdoor entertaining a breeze and backs to the greenbelt with no back neighbors. Other updates: 2 New A/C Units 2022, Exterior Paint, Fence, Lighting/Plumbing Fixtures, Roof 2016. Village Creek amenities include walking trails, large lake with fish and ducks, playgrounds, pool, splashpad, and clubhouse. Fun community events and great location near popular restaurants, shopping, and highly acclaimed Tomball ISD!
Location
State TX
County Harris
Community Community Pool, Curbs
Area Tomball South/Lakewood
Interior
Interior Features Breakfast Bar, Crown Molding, Double Vanity, Entrance Foyer, Granite Counters, High Ceilings, Jetted Tub, Kitchen/Family Room Combo, Bath in Primary Bedroom, Pantry, Separate Shower, Tub Shower, Vanity, Walk-In Pantry, Window Treatments, Ceiling Fan(s), Programmable Thermostat
Heating Zoned
Cooling Zoned
Flooring Bamboo, Carpet, Tile
Fireplaces Number 1
Fireplaces Type Gas, Gas Log, Wood Burning
Fireplace Yes
Appliance Convection Oven, Double Oven, Dishwasher, Disposal, Gas Range, Microwave, Refrigerator
Laundry Washer Hookup, Electric Dryer Hookup, Gas Dryer Hookup
Exterior
Exterior Feature Covered Patio, Deck, Fully Fenced, Fence, Patio, Private Yard
Parking Features Attached, Garage, Tandem
Garage Spaces 3.0
Fence Back Yard
Community Features Community Pool, Curbs
Water Access Desc Public
Roof Type Composition
Porch Covered, Deck, Patio
Private Pool No
Building
Lot Description Greenbelt, Subdivision, Backs to Greenbelt/Park, Side Yard
Faces South
Story 2
Entry Level Two
Foundation Slab
Sewer Public Sewer
Water Public
Architectural Style Traditional
Level or Stories Two
New Construction No
Schools
Elementary Schools Willow Creek Elementary School (Tomball)
Middle Schools Willow Wood Junior High School
High Schools Tomball Memorial H S
School District 53 - Tomball
Others
HOA Name Crest
HOA Fee Include Clubhouse,Maintenance Grounds,Recreation Facilities
Tax ID 123-191-002-0020
Ownership Full Ownership
Security Features Security System Owned,Smoke Detector(s)
Acceptable Financing Cash, Conventional, FHA, VA Loan
Listing Terms Cash, Conventional, FHA, VA Loan
Read Less
Want to know what your home might be worth? Contact us for a FREE valuation!

Our team is ready to help you sell your home for the highest possible price ASAP

Bought with RE/MAX Grand






