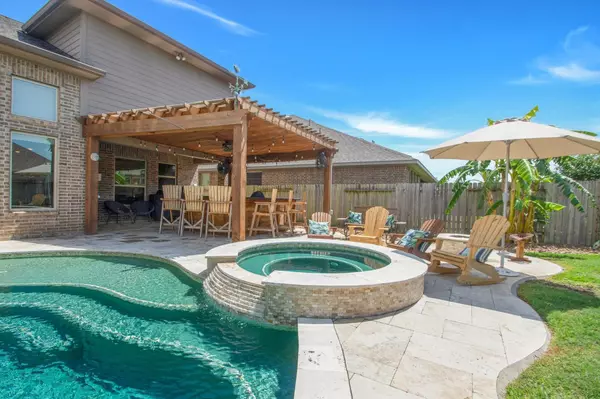$520,000
For more information regarding the value of a property, please contact us for a free consultation.
4807 Tascosa LN League City, TX 77573
4 Beds
4 Baths
3,328 SqFt
Key Details
Property Type Single Family Home
Sub Type Detached
Listing Status Sold
Purchase Type For Sale
Square Footage 3,328 sqft
Price per Sqft $169
Subdivision Mar Bella Sec 15-A & B
MLS Listing ID 64320370
Sold Date 07/11/22
Style Traditional
Bedrooms 4
Full Baths 3
Half Baths 1
HOA Fees $7/ann
HOA Y/N Yes
Year Built 2018
Annual Tax Amount $12,151
Tax Year 2021
Lot Size 7,496 Sqft
Acres 0.1721
Property Sub-Type Detached
Property Description
Gorgeous 2-story home with 3-Car Tandem, Pool/Spa, and outdoor kitchen. Directly off the welcoming and spacious entryway is a formal dining room and optional room which can be used as a home office, study or home gym, and half bath. Central Vacuum. Beautiful kitchen has granite countertops, custom wooden cabinetry, tons of counter space, stainless appliances, large island, breakfast bar and nook. High end light fixtures and master carpentry touches. The kitchen opens to a large family room overlooking the pool. High ceilings with lots of windows letting in a lot of light, gorgeous hardwood floors, crown molding and impressive wood staircase. The large downstairs primary bedroom has an en-suite bath featuring double sinks with separate vanities, stand-alone shower and separate tub. Game room and separate media room upstairs. Beautiful lakes, trails, and resort style pool with beautiful views of the Kemah Fireworks. CCISD Education Village.
Location
State TX
County Galveston
Community Community Pool, Curbs
Area League City
Interior
Interior Features Breakfast Bar, Crown Molding, Central Vacuum, Granite Counters, High Ceilings, Kitchen/Family Room Combo, Bath in Primary Bedroom, Pantry, Window Treatments, Ceiling Fan(s), Programmable Thermostat
Heating Central, Gas
Cooling Central Air, Electric
Flooring Tile, Wood
Fireplace No
Appliance Dishwasher, Disposal, Microwave, ENERGY STAR Qualified Appliances, Tankless Water Heater
Laundry Washer Hookup, Electric Dryer Hookup
Exterior
Parking Features Attached, Garage, Oversized, Tandem
Garage Spaces 3.0
Pool Gunite, Heated, In Ground
Community Features Community Pool, Curbs
Water Access Desc Public
Roof Type Composition
Private Pool Yes
Building
Lot Description Subdivision
Story 2
Entry Level Two
Foundation Slab
Sewer Public Sewer
Water Public
Architectural Style Traditional
Level or Stories Two
New Construction No
Schools
Elementary Schools Sandra Mossman Elementary School
Middle Schools Bayside Intermediate School
High Schools Clear Falls High School
School District 9 - Clear Creek
Others
HOA Name Leed
HOA Fee Include Maintenance Grounds,Recreation Facilities
Tax ID 4988-1001-0003-000
Ownership Full Ownership
Security Features Security System Owned,Smoke Detector(s)
Acceptable Financing Cash, Conventional, FHA, VA Loan
Listing Terms Cash, Conventional, FHA, VA Loan
Read Less
Want to know what your home might be worth? Contact us for a FREE valuation!

Our team is ready to help you sell your home for the highest possible price ASAP

Bought with Keller Williams Realty - Clear Lake/ NASA






