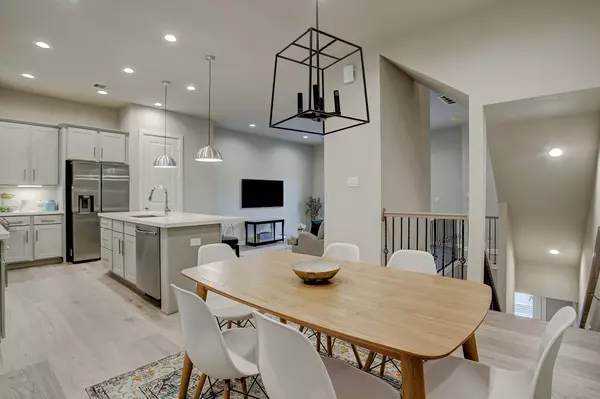$474,700
For more information regarding the value of a property, please contact us for a free consultation.
2115 Francis ST Houston, TX 77004
3 Beds
4 Baths
2,250 SqFt
Key Details
Property Type Single Family Home
Sub Type Detached
Listing Status Sold
Purchase Type For Sale
Square Footage 2,250 sqft
Price per Sqft $210
Subdivision Chateaus At Hutchins Street
MLS Listing ID 62319927
Sold Date 07/29/22
Style Contemporary/Modern,Other
Bedrooms 3
Full Baths 3
Half Baths 1
Construction Status Under Construction
HOA Fees $10/ann
HOA Y/N Yes
Year Built 2022
Property Sub-Type Detached
Property Description
2115 Francis Street features a freestanding 3 level residence w private driveway by coveted building firm, City Choice Homes. The home showcases a timeless aesthetic across 3 levels w 3 bedrooms, 3.5 baths & oversized covered balcony on second level. Enter the foyer open to all 3 levels leading to a generous en-suite guest room w walk-in closet. Ascend to the 2nd level boasting a sunlit Great Room with wine bar spanning over 30' opening to the balcony & an island kitchen outfitted w top tier appliances, shaker style cabinetry & quartz countertops. 3rd level: Owner's suite, en-suite guest room & utility room. The Owners wing features coffered 10' ceilings & massive walk-in closet w built-ins. Owner's bath consists of a freestanding soaking tub, dual vanities trimmed with high end plumbing fixtures & substantial glass enclosed shower & private water closet. Swiss flooring throughout home, all en-suite bedrooms, private driveway with covered porte-cachere. Completion for Summer 22'.
Location
State TX
County Harris
Community Curbs
Area University Area
Interior
Interior Features Balcony, Dry Bar, Double Vanity, Entrance Foyer, High Ceilings, Kitchen Island, Kitchen/Family Room Combo, Bath in Primary Bedroom, Pots & Pan Drawers, Pantry, Quartz Counters, Self-closing Drawers, Soaking Tub, Separate Shower, Tub Shower, Vanity, Walk-In Pantry, Ceiling Fan(s), Programmable Thermostat
Heating Central, Gas
Cooling Central Air, Electric
Flooring Engineered Hardwood, Tile
Fireplace No
Appliance Dishwasher, Disposal, Gas Oven, Gas Range, Microwave, ENERGY STAR Qualified Appliances
Laundry Washer Hookup, Electric Dryer Hookup, Gas Dryer Hookup
Exterior
Exterior Feature Balcony, Covered Patio, Deck, Porch, Patio, Private Yard
Parking Features Attached Carport, Additional Parking, Attached, Driveway, Garage, Garage Door Opener
Garage Spaces 2.0
Carport Spaces 2
Community Features Curbs
Amenities Available Gated
Water Access Desc Public
Roof Type Composition
Porch Balcony, Covered, Deck, Patio, Porch
Private Pool No
Building
Lot Description Subdivision, Backs to Greenbelt/Park
Faces North
Story 3
Entry Level Three Or More
Foundation Slab
Builder Name City Choice Homes
Sewer Public Sewer
Water Public
Architectural Style Contemporary/Modern, Other
Level or Stories Three Or More
New Construction Yes
Construction Status Under Construction
Schools
Elementary Schools Blackshear Elementary School (Houston)
Middle Schools Cullen Middle School (Houston)
High Schools Yates High School
School District 27 - Houston
Others
HOA Name Beacon Residential Management
HOA Fee Include Maintenance Grounds,Other
Tax ID 141-403-001-0015
Ownership Full Ownership
Security Features Prewired,Security System Owned,Smoke Detector(s)
Acceptable Financing Cash, Conventional, FHA, VA Loan
Listing Terms Cash, Conventional, FHA, VA Loan
Read Less
Want to know what your home might be worth? Contact us for a FREE valuation!

Our team is ready to help you sell your home for the highest possible price ASAP

Bought with Compass RE Texas, LLC






