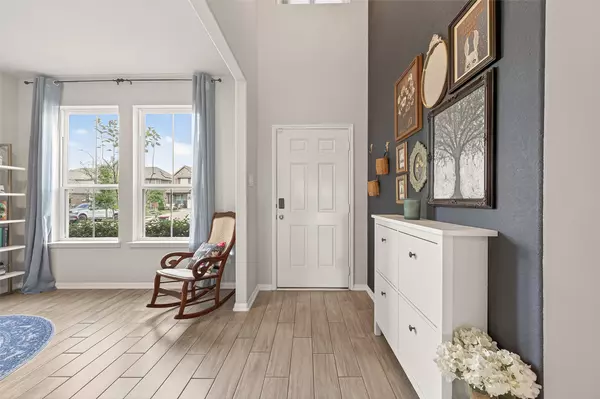
2723 Fawn Mountain DR Fresno, TX 77545
4 Beds
3 Baths
2,785 SqFt
UPDATED:
Key Details
Property Type Single Family Home
Sub Type Detached
Listing Status Active
Purchase Type For Sale
Square Footage 2,785 sqft
Price per Sqft $132
Subdivision Winfield Lakes North Sec 4
MLS Listing ID 81008453
Style Traditional
Bedrooms 4
Full Baths 2
Half Baths 1
HOA Fees $50/ann
HOA Y/N Yes
Year Built 2020
Annual Tax Amount $9,327
Tax Year 2025
Lot Size 6,481 Sqft
Acres 0.1488
Property Sub-Type Detached
Property Description
Upstairs, a large game room provides great flexibility for a media area, playroom, or home office, while the additional 3 bedrooms offer comfort and privacy for family or guests. Outside, the covered patio and fully fenced backyard provide a perfect spot for relaxing or hosting gatherings. This home is conveniently located near major commuter routes, shopping, and dining, and sits within a welcoming community known for its amenities and neighborhood charm.
Location
State TX
County Fort Bend
Community Curbs
Area Missouri City Area
Interior
Interior Features Breakfast Bar, Double Vanity, Granite Counters, Kitchen/Family Room Combo, Pantry, Separate Shower, Tub Shower, Ceiling Fan(s), Loft
Heating Central, Electric, Solar
Cooling Central Air, Electric
Flooring Carpet, Tile, Vinyl
Fireplaces Number 1
Fireplaces Type Gas Log
Fireplace Yes
Appliance Dishwasher, Disposal, Gas Oven, Gas Range, Microwave, Oven, ENERGY STAR Qualified Appliances, Tankless Water Heater
Laundry Electric Dryer Hookup, Gas Dryer Hookup
Exterior
Exterior Feature Covered Patio, Fence, Sprinkler/Irrigation, Patio, Private Yard
Parking Features Attached, Electric Vehicle Charging Station(s), Garage
Garage Spaces 2.0
Fence Back Yard
Community Features Curbs
Water Access Desc Public
Roof Type Composition
Accessibility Accessible Entrance
Porch Covered, Deck, Patio
Private Pool No
Building
Lot Description Corner Lot, Subdivision
Story 2
Entry Level Two
Foundation Slab
Sewer Public Sewer
Water Public
Architectural Style Traditional
Level or Stories Two
New Construction No
Schools
Elementary Schools Parks Elementary School (Fort Bend)
Middle Schools Lake Olympia Middle School
High Schools Hightower High School
School District 19 - Fort Bend
Others
HOA Name Winfield Lakes
Tax ID 8949-04-001-0090-907
Security Features Smoke Detector(s)
Acceptable Financing Cash, Conventional, FHA, VA Loan
Listing Terms Cash, Conventional, FHA, VA Loan







