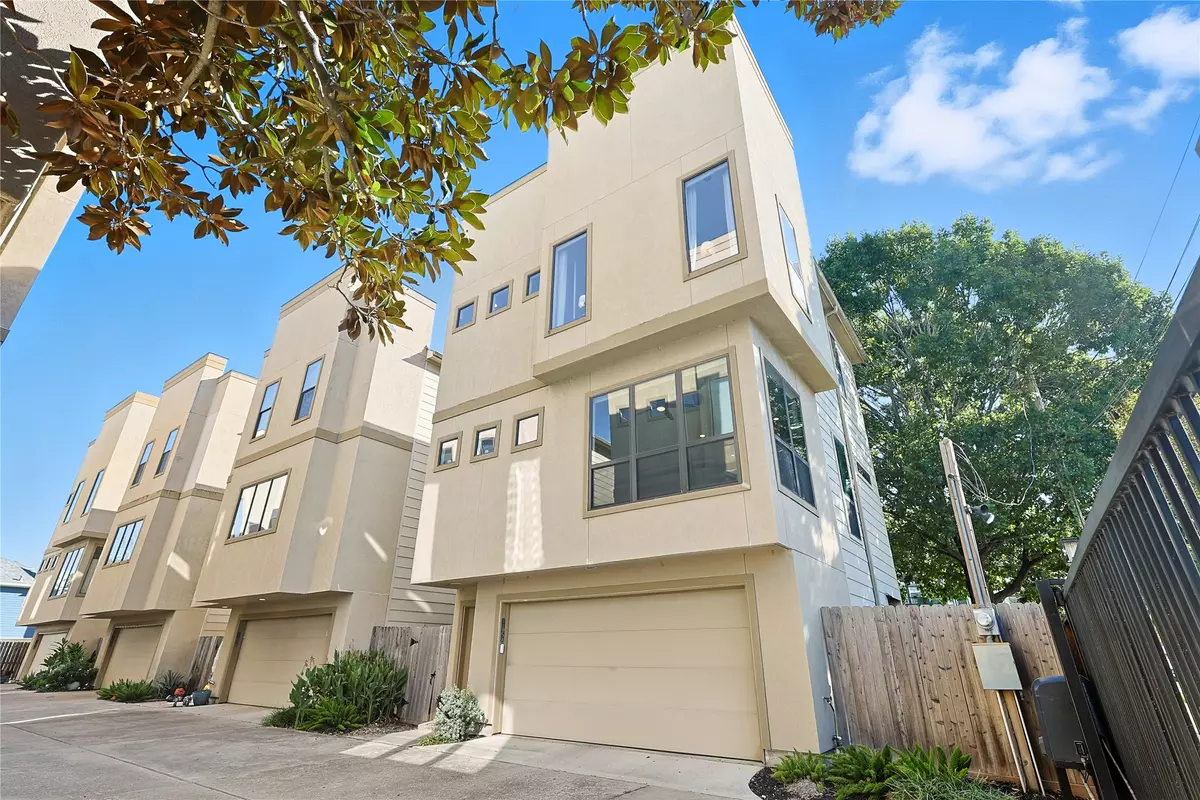
1105 W 21st ST #A Houston, TX 77008
3 Beds
3 Baths
1,500 SqFt
Open House
Sat Nov 01, 12:00pm - 2:00pm
Sun Nov 02, 12:00pm - 2:00pm
UPDATED:
Key Details
Property Type Single Family Home
Sub Type Detached
Listing Status Active
Purchase Type For Sale
Square Footage 1,500 sqft
Price per Sqft $256
Subdivision Georgetown Ests/21St Street Re
MLS Listing ID 76538504
Style Traditional
Bedrooms 3
Full Baths 2
Half Baths 1
HOA Fees $5/mo
HOA Y/N Yes
Year Built 2005
Annual Tax Amount $7,500
Tax Year 2025
Property Sub-Type Detached
Property Description
Location
State TX
County Harris
Area Heights/Greater Heights
Interior
Interior Features Double Vanity, High Ceilings, Kitchen/Family Room Combo, Bath in Primary Bedroom, Pantry, Tub Shower, Ceiling Fan(s), Kitchen/Dining Combo, Programmable Thermostat
Heating Central, Gas
Cooling Central Air, Electric
Flooring Carpet, Wood
Fireplace No
Appliance Dishwasher, Disposal, Gas Oven, Gas Range, Microwave
Laundry Washer Hookup, Electric Dryer Hookup
Exterior
Exterior Feature Covered Patio, Fence, Patio
Parking Features Attached, Electric Gate, Garage
Garage Spaces 2.0
Fence Back Yard
Amenities Available Controlled Access, Maintenance Grounds, Gated
Water Access Desc Public
Roof Type Composition
Porch Covered, Deck, Patio
Private Pool No
Building
Lot Description Corner Lot
Story 3
Entry Level Three Or More
Foundation Slab
Sewer Public Sewer
Water Public
Architectural Style Traditional
Level or Stories Three Or More
New Construction No
Schools
Elementary Schools Sinclair Elementary School (Houston)
Middle Schools Hamilton Middle School (Houston)
High Schools Waltrip High School
School District 27 - Houston
Others
HOA Name Georgetown Estates HOA
HOA Fee Include Common Areas
Tax ID 123-850-001-0008
Security Features Security Gate,Controlled Access
Acceptable Financing Cash, Conventional
Listing Terms Cash, Conventional







