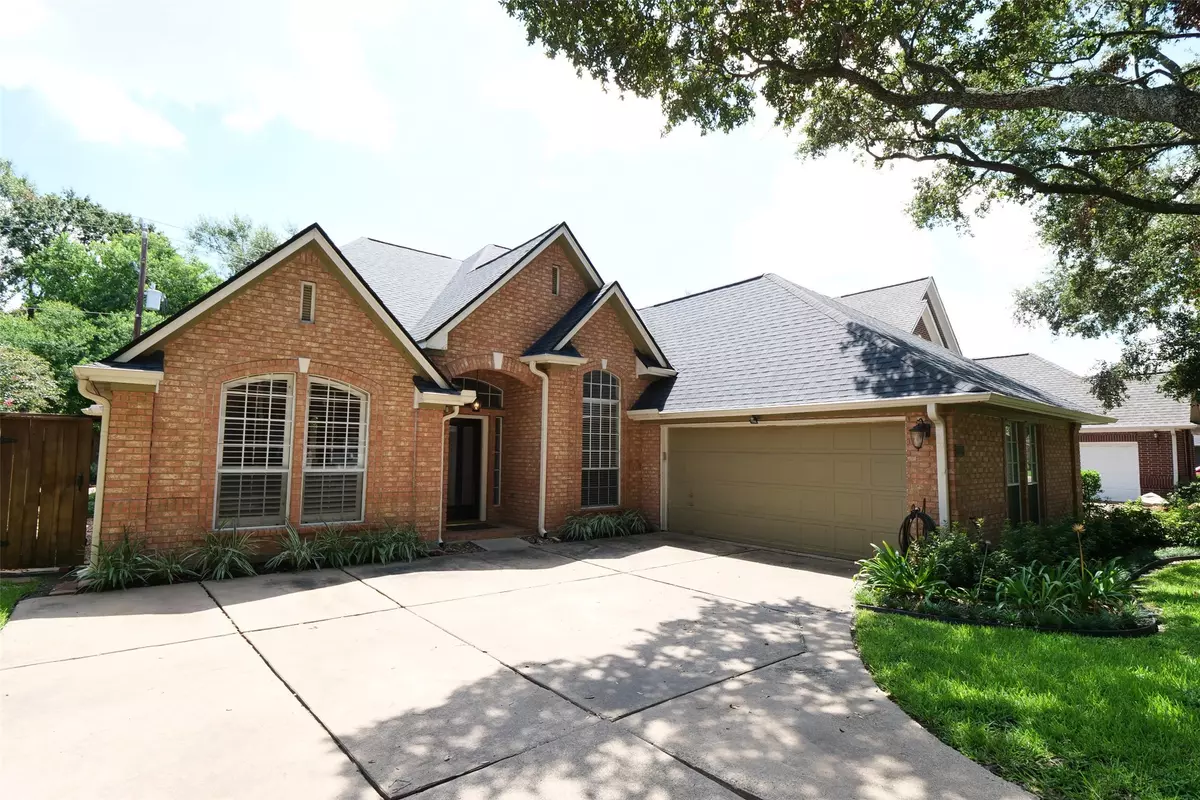
1310 Westwick Forest LN Houston, TX 77043
4 Beds
2 Baths
2,454 SqFt
UPDATED:
Key Details
Property Type Single Family Home
Sub Type Detached
Listing Status Active
Purchase Type For Rent
Square Footage 2,454 sqft
Subdivision Westwick Sec 01 R/P
MLS Listing ID 95968701
Style Detached,Traditional
Bedrooms 4
Full Baths 2
HOA Y/N No
Land Lease Frequency Long Term
Year Built 1990
Available Date 2025-08-20
Lot Size 6,825 Sqft
Acres 0.1567
Property Sub-Type Detached
Property Description
Immaculate home nestled in the desirable Westwick Subdivision, a private enclave in the heart of the Energy Corridor. This beautifully maintained residence features 3–4 spacious bedrooms and 2 full baths, each with double vanities and a primary bath boasting a separate shower and relaxing whirlpool tub.
The chef's kitchen is equipped with stainless steel appliances and Silestone quartz countertops, perfect for cooking and entertaining. Enjoy hardwood and tile flooring throughout, updated fixtures, and ceiling fans in every room for added comfort.
Step outside to a beautifully designed, low-maintenance backyard—ideal for relaxing or entertaining. Refrigerator, washer, and dryer are included.
This exceptional home is move-in ready and won't last long!
Location
State TX
County Harris
Community Community Pool
Area Spring Branch
Interior
Interior Features Breakfast Bar, Crown Molding, Dual Sinks, Double Vanity, Jetted Tub, Kitchen Island, Kitchen/Family Room Combo, Separate Shower, Tub Shower, Ceiling Fan(s), Programmable Thermostat
Heating Central, Gas
Cooling Central Air, Electric
Flooring Tile, Wood
Fireplaces Number 1
Fireplace Yes
Appliance Dishwasher, Gas Cooktop, Disposal, Gas Oven, Microwave, Dryer, Refrigerator, Washer
Laundry Washer Hookup, Electric Dryer Hookup, Gas Dryer Hookup
Exterior
Exterior Feature Deck, Fence, Sprinkler/Irrigation, Patio
Parking Features Attached, Garage, Garage Door Opener
Garage Spaces 2.0
Fence Back Yard
Community Features Community Pool
Utilities Available None
Water Access Desc Public
Porch Deck, Patio
Private Pool No
Building
Lot Description Subdivision
Story 1
Entry Level One
Sewer Public Sewer
Water Public
Architectural Style Detached, Traditional
Level or Stories 1
New Construction No
Schools
Elementary Schools Sherwood Elementary School
Middle Schools Spring Forest Middle School
High Schools Stratford High School (Spring Branch)
School District 49 - Spring Branch
Others
Pets Allowed Conditional, Pet Deposit
Tax ID 111-787-000-0068
Security Features Fire Sprinkler System







