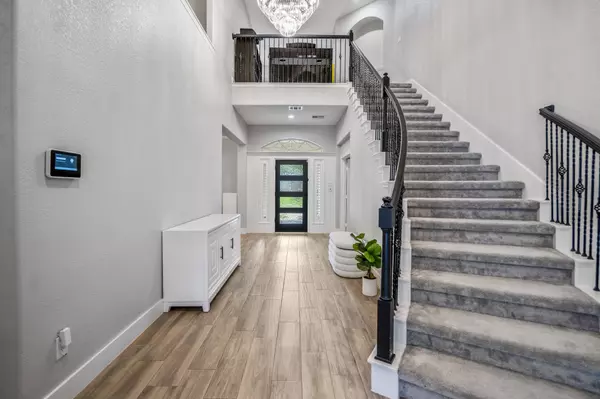
GET MORE INFORMATION
$ 765,000
1515 Redstone Manor DR Spring, TX 77379
4 Beds
4 Baths
4,066 SqFt
UPDATED:
Key Details
Property Type Single Family Home
Sub Type Detached
Listing Status Sold
Purchase Type For Sale
Square Footage 4,066 sqft
Price per Sqft $191
Subdivision Gleannloch Farms Sec 19 Amd
MLS Listing ID 54391885
Sold Date 09/05/25
Style Traditional
Bedrooms 4
Full Baths 3
Half Baths 1
HOA Fees $8/ann
HOA Y/N Yes
Year Built 2002
Annual Tax Amount $13,447
Tax Year 2024
Lot Size 10,528 Sqft
Acres 0.2417
Property Sub-Type Detached
Property Description
Location
State TX
County Harris
Community Community Pool, Masterplannedcommunity, Curbs, Golf, Gutter(S)
Area Spring/Klein/Tomball
Interior
Interior Features Breakfast Bar, Balcony, Crown Molding, Double Vanity, Entrance Foyer, Granite Counters, High Ceilings, Hot Tub/Spa, Jetted Tub, Kitchen Island, Kitchen/Family Room Combo, Multiple Staircases, Pots & Pan Drawers, Pantry, Separate Shower, Tub Shower, Vanity, Walk-In Pantry, Window Treatments, Ceiling Fan(s), Programmable Thermostat
Heating Central, Gas
Cooling Central Air, Electric
Flooring Carpet, Engineered Hardwood, Tile
Fireplaces Number 2
Fireplaces Type Gas, Gas Log, Outside
Equipment Reverse Osmosis System
Fireplace Yes
Appliance Convection Oven, Double Oven, Dishwasher, Electric Oven, Gas Cooktop, Disposal, Microwave, ENERGY STAR Qualified Appliances
Laundry Washer Hookup, Electric Dryer Hookup, Gas Dryer Hookup
Exterior
Exterior Feature Covered Patio, Deck, Fence, Hot Tub/Spa, Sprinkler/Irrigation, Porch, Patio, Private Yard, Tennis Court(s)
Parking Features Additional Parking, Converted Garage, Driveway, Detached, Electric Gate, Garage, Garage Door Opener, Oversized
Garage Spaces 3.0
Fence Back Yard
Pool Gunite, Heated, In Ground, Pool/Spa Combo, Association
Community Features Community Pool, MasterPlannedCommunity, Curbs, Golf, Gutter(s)
Amenities Available Basketball Court, Boat Dock, Clubhouse, Sport Court, Dog Park, Meeting/Banquet/Party Room, Party Room, Picnic Area, Playground, Pickleball, Park, Pool, Tennis Court(s), Guard
Water Access Desc Public
Roof Type Composition
Porch Covered, Deck, Patio, Porch
Private Pool Yes
Building
Lot Description Near Golf Course, Subdivision, Pond on Lot
Faces South
Story 2
Entry Level Two
Foundation Slab
Builder Name Newmark
Sewer Public Sewer
Water Public
Architectural Style Traditional
Level or Stories Two
New Construction No
Schools
Elementary Schools Hassler Elementary School
Middle Schools Doerre Intermediate School
High Schools Klein Cain High School
School District 32 - Klein
Others
HOA Name FSR
HOA Fee Include Clubhouse,Recreation Facilities
Tax ID 122-424-003-0014
Ownership Full Ownership
Security Features Security Gate,Security System Owned,Smoke Detector(s)
Acceptable Financing Cash, Conventional, VA Loan
Listing Terms Cash, Conventional, VA Loan

Bought with Camelot Realty Group






