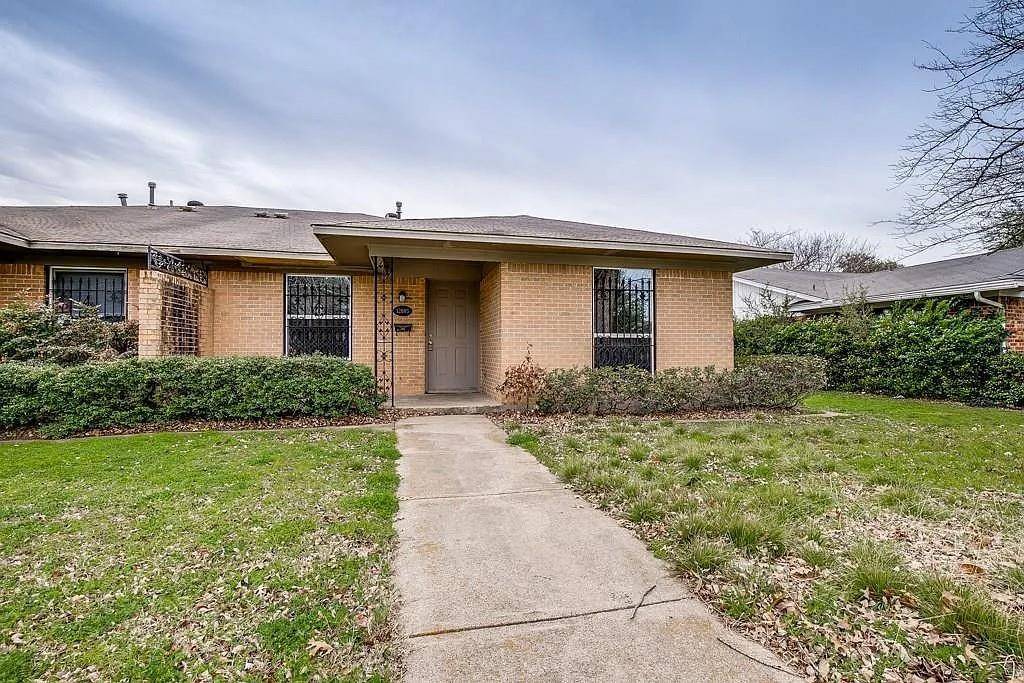12805 Pandora Drive Dallas, TX 75238
3 Beds
2 Baths
1,310 SqFt
UPDATED:
Key Details
Property Type Multi-Family
Sub Type Duplex
Listing Status Active
Purchase Type For Rent
Square Footage 1,310 sqft
Subdivision Highland Meadows 08
MLS Listing ID 20984380
Style Traditional
Bedrooms 3
Full Baths 2
PAD Fee $1
HOA Y/N None
Year Built 1970
Lot Size 10,585 Sqft
Acres 0.243
Property Sub-Type Duplex
Property Description
This 3-bedroom, 2-bathroom home features a light and bright open floor plan with modern updates throughout, including luxury vinyl plank flooring, fresh paint, and stylish fixtures. The kitchen boasts quartz countertops, a large island, sleek stainless-steel appliances, and ample cabinet space—perfect for everyday living and entertaining.
The spacious primary suite offers a spa-like en suite bathroom with double vanity, a large walk-in shower, and updated tile work. The secondary bedrooms are generously sized and share a beautifully updated full bath.
Location
State TX
County Dallas
Direction 635 N Exit 13, left on Jupiter, Right on Quail Run, Right on Pandora
Rooms
Dining Room 1
Interior
Interior Features Cable TV Available
Heating Central, Electric
Cooling Ceiling Fan(s), Central Air, Electric
Flooring Linoleum
Fireplaces Number 1
Fireplaces Type Wood Burning
Appliance Dishwasher, Electric Range, Microwave
Heat Source Central, Electric
Exterior
Garage Spaces 2.0
Fence Back Yard, Wood
Utilities Available City Sewer, City Water
Roof Type Composition
Total Parking Spaces 2
Garage Yes
Building
Story One
Level or Stories One
Structure Type Brick
Schools
Elementary Schools Highland Meadows
Middle Schools Tasby
High Schools Conrad
School District Dallas Isd
Others
Pets Allowed Yes
Restrictions No Smoking,No Sublease,No Waterbeds,Pet Restrictions
Ownership See agent
Pets Allowed Yes
Virtual Tour https://www.propertypanorama.com/instaview/ntreis/20984380






